Shivanta Samir Appartment
 Rera
Rera
ByShivanta Associates


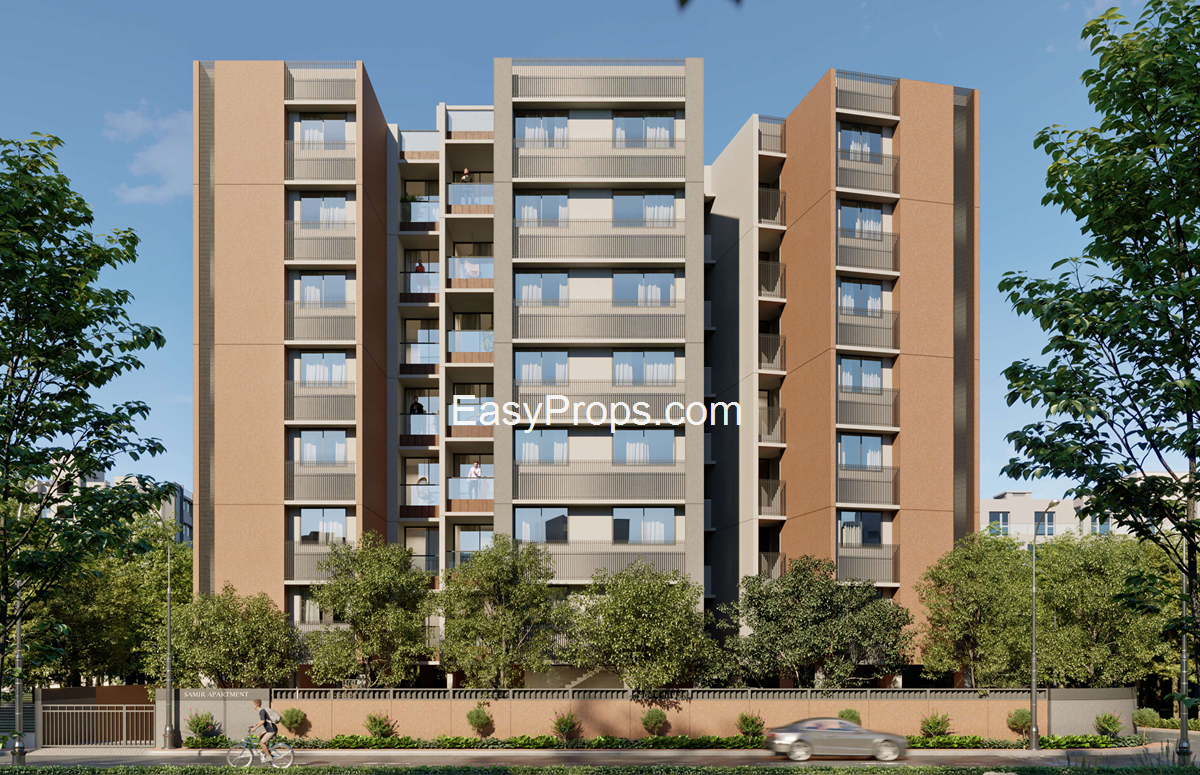

+ 1 More
×
Configurations
AppartmentPossession Starts
December, 2024
Avg. Price
₹1.94 K /sq.ft
Sizes (Super Buildup Area)
1422 - 1971 sq.ft
Overview
Project Size
1 Buildings - 0 units
Launch Date
June, 2021
Flat area
1422.00 - 1971.00 sq.ft
Rera Id
PR/GJ/AHMEDABAD/XXXMore About Projects
Shivanta Samir Apartment by Shivanta Associates offers an elegant residential experience in the prime locality of Satellite, Ahmedabad. Nestled in Aazad Society, Ambawadi, Vastrapur, this ready-to-move project is spread across 0.28 acres and features well-crafted 3 BHK apartments ranging in size from 781 to 1085 sq. ft. Launched in Jun 2021 and ready for possession by December 2024, the project comprises a single residential building with 34 thoughtfully designed units that blend functionality with comfort. It’s an ideal choice for families looking for a quality living space in a central and well-connected part of the city. Residents enjoy essential amenities like power backup, ensuring convenience and uninterrupted living. The project is RERA-approved under PR/GJ/AHMEDABAD/AHMEDABAD CITY/AUDA/RAA10574/240822, assuring buyers of transparency and legal compliance. Located in the heart of Vastrapur, the project benefits from excellent social infrastructure including reputed schools, banks, parks, and healthcare centers, along with seamless access to public transportation, making daily commutes and errands hassle-free. For those seeking a premium lifestyle in one of Ahmedabad’s most sought-after neighborhoods, Shivanta Samir Apartment presents a rare opportunity.
Show More About Project 
Floor Plan & Pricing
₹27.67 L

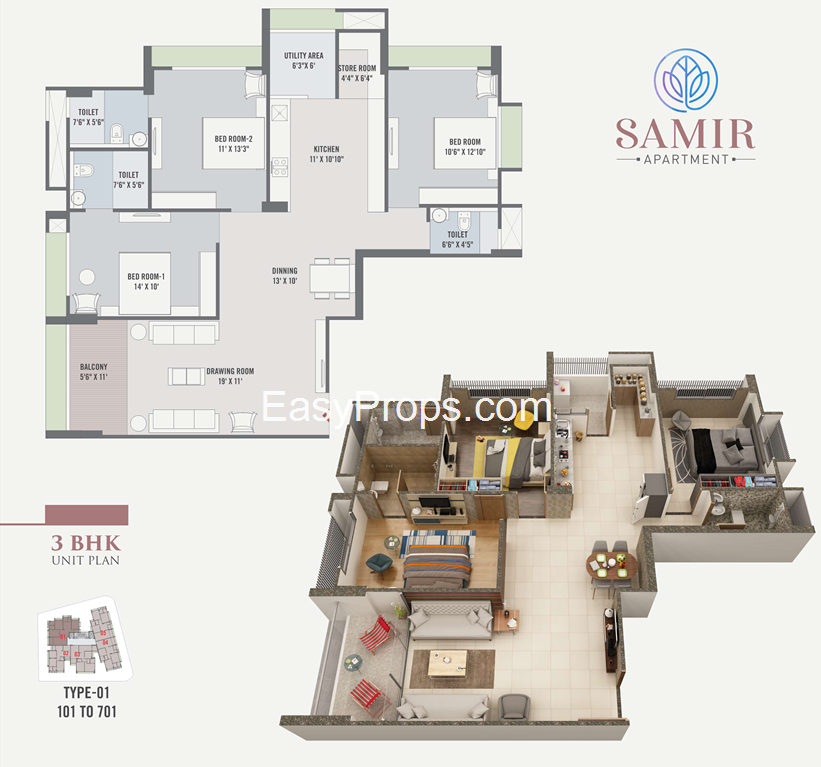
Explore 3D Interactive Floor Plan
₹30.56 L

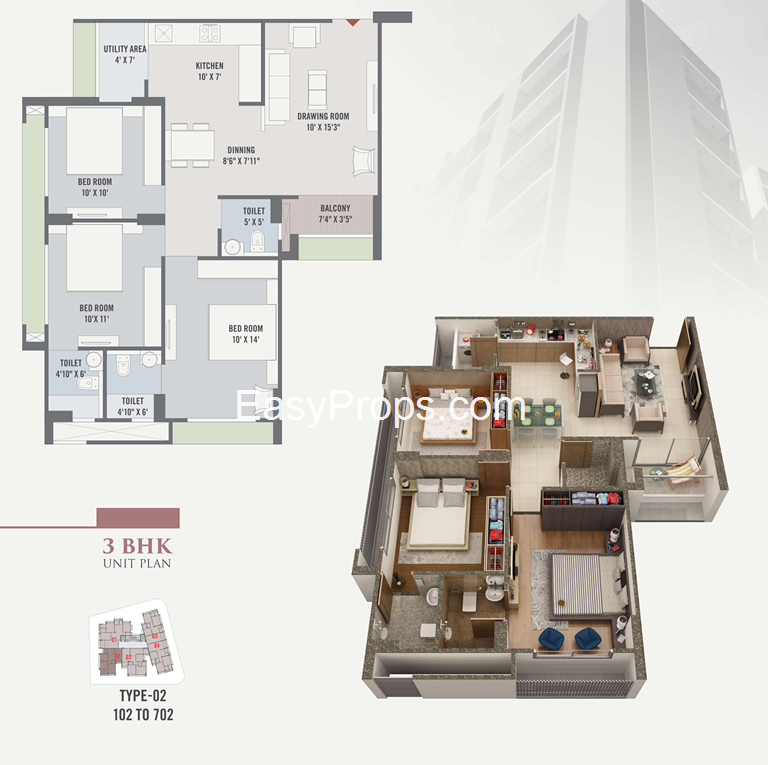
Explore 3D Interactive Floor Plan
₹34.3 L

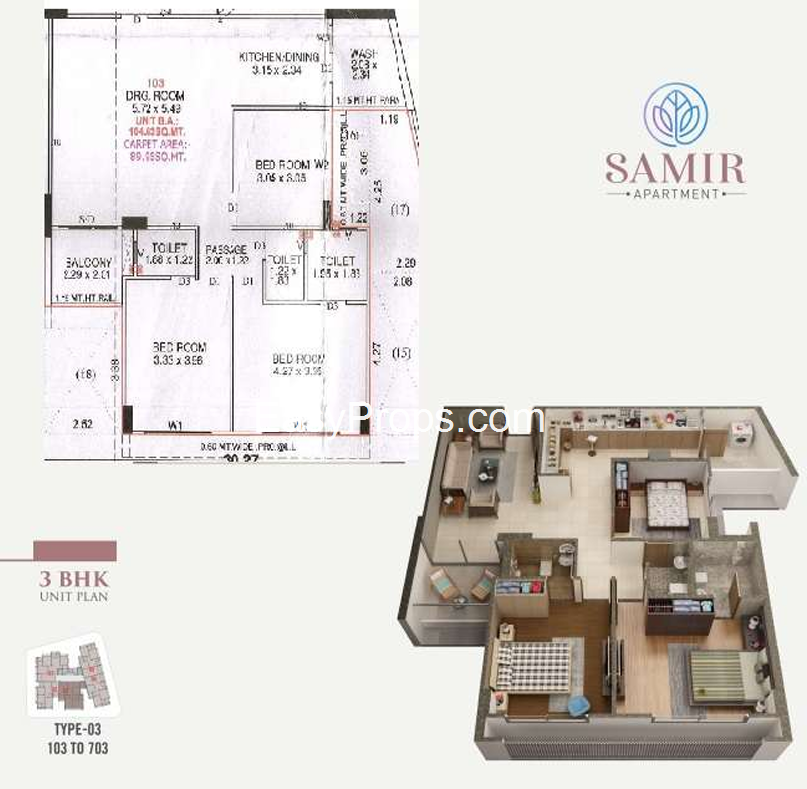
Explore 3D Interactive Floor Plan
₹38.45 L

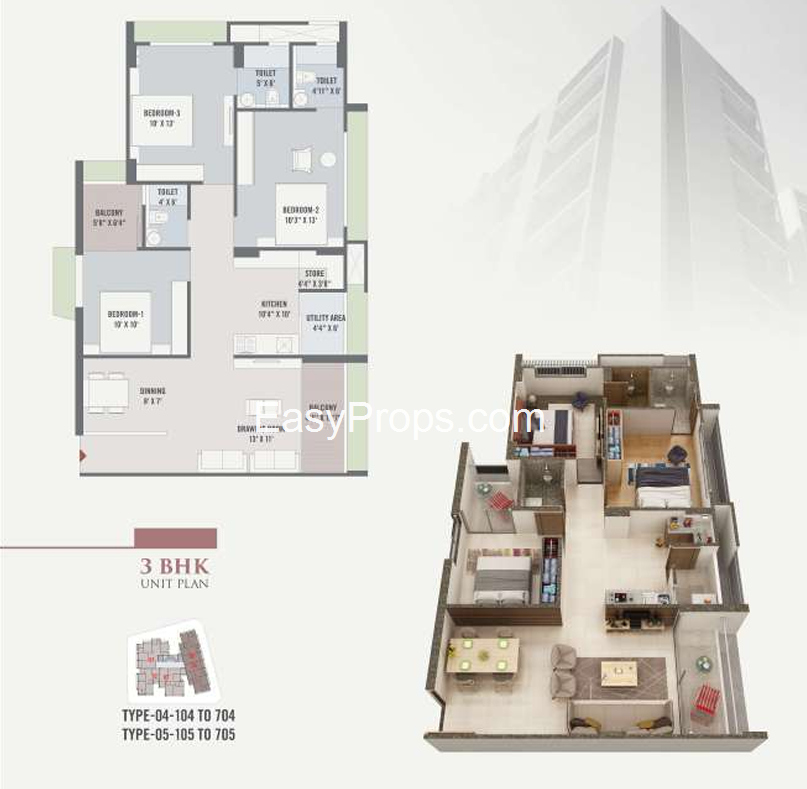
Explore 3D Interactive Floor Plan
Project Amenities
 CCTV
CCTV
 Car Parking
Car Parking
 24X7 Water Supply
24X7 Water Supply
 Rain Water Harvesting
Rain Water Harvesting
 Full Power Backup
Full Power Backup
 Internal Roads
Internal Roads
 Street Lighting
Street Lighting
 Water Conservation
Water Conservation
 Letter Box
Letter Box
 High Speed Elevators
High Speed Elevators


 Calculate
Calculate