Venus Deshna
 Rera
Rera
ByVenus Infrastructure

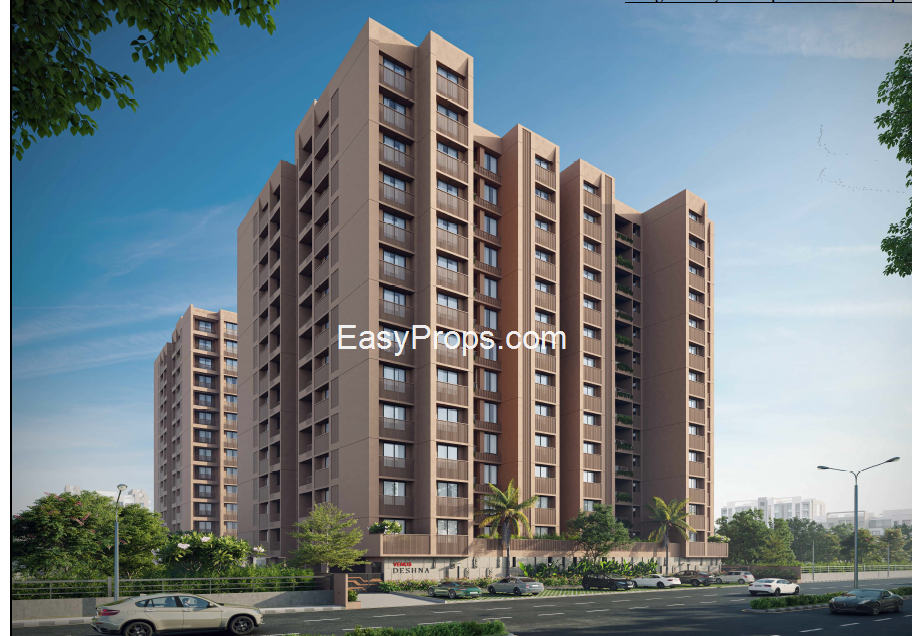
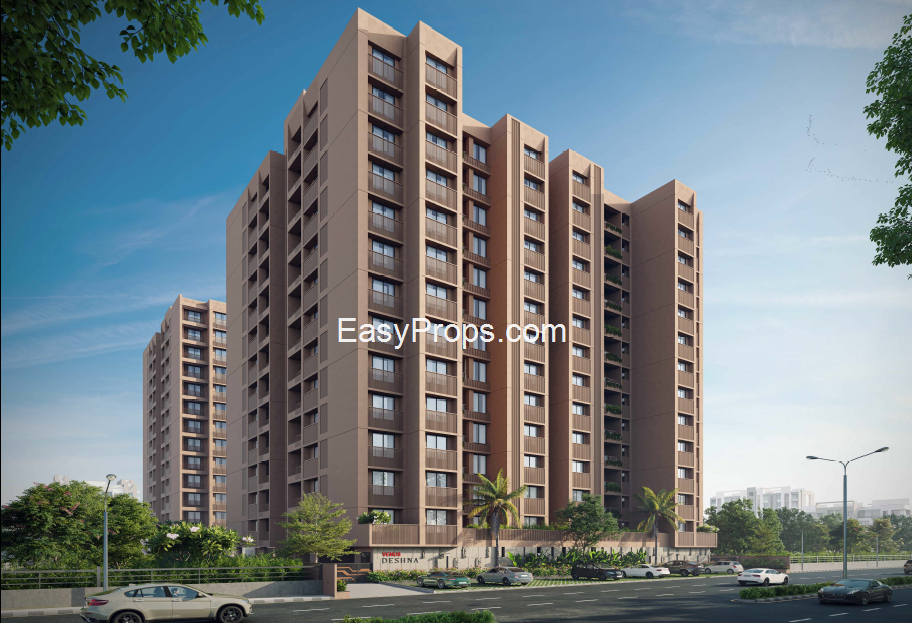
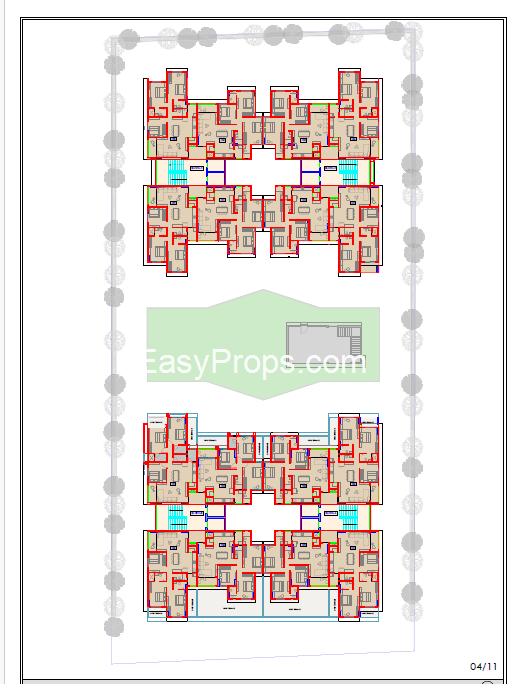
+ 1 More
×
Configurations
3 Bhk Appartment
Possession Starts
December, 2028
Avg. Price
₹8.39 K /sq.ft
Sizes (Super Buildup Area)
1908 - 1926 sq.ft
Overview
Project Size
2 Buildings - 13 Floor
Launch Date
May, 2024
Flat area
1908.00 - 1926.00 sq.ft
Rera Id
PR/GJ/AHMEDABAD/XXXMore About Projects
Venus Deshna is an under-construction residential project by Venus Infrastructure & Developers, located in Naranpura, Ahmedabad. The project spans approximately 1.31 acres and features four towers with 13 floors each, offering around 208 spacious 3 BHK apartments. These units come with super built-up areas ranging from 1908 to 1926 square feet, with carpet areas between 966 and 973 square feet. The pricing for these apartments ranges from approximately ₹1.6 crore to ₹1.64 crore, with possession expected by December 2028. The project is RERA-registered under the ID PR/GJ/AHMEDABAD/AHMEDABAD CITY/Ahmedabad Municipal Corporation/RAA13916/310724/311228. Construction began around May 2024 and is progressing steadily toward the targeted completion date. The location in Naranpura offers excellent connectivity to the rest of Ahmedabad. It is a well-developed area close to educational institutions, hospitals, shopping malls, and public transport options, including upcoming metro lines. The locality has witnessed steady property value appreciation, making it an attractive choice for homebuyers seeking modern living in a prime urban area.
Show More About Project 
Floor Plan & Pricing
₹1.6 Cr

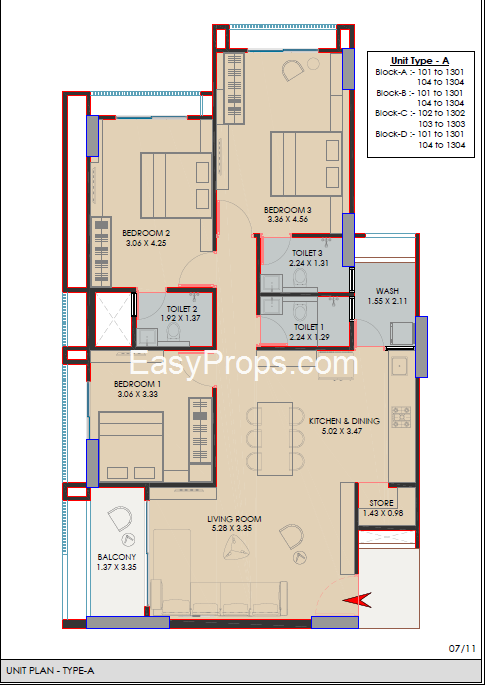
Explore 3D Interactive Floor Plan
₹1.64 Cr

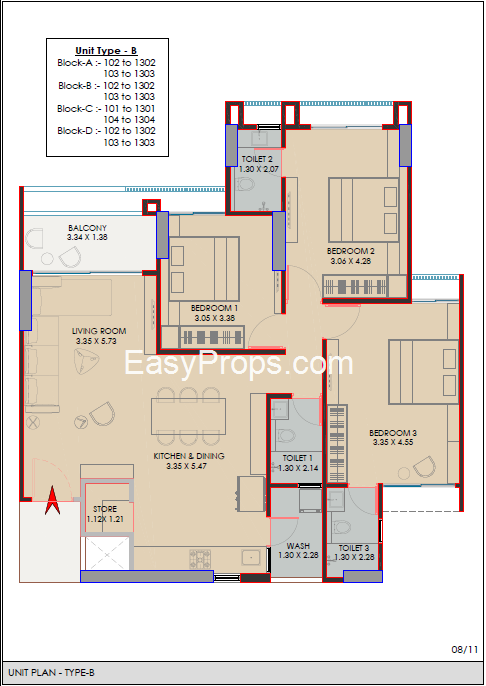
Explore 3D Interactive Floor Plan
Project Amenities
 Club House
Club House
 Children's play area
Children's play area
 24X7 Water Supply
24X7 Water Supply
 Rain Water Harvesting
Rain Water Harvesting
 24 X 7 Security
24 X 7 Security
 Fire Fighting System
Fire Fighting System
 Senior Citizen Sitout
Senior Citizen Sitout
 Landscape Garden and Tree Planting
Landscape Garden and Tree Planting
 Visitor Parking
Visitor Parking
 Piped Gas Connection
Piped Gas Connection
 Full Power Backup
Full Power Backup
 Sewage Treatment Plant
Sewage Treatment Plant
 24x7 CCTV Surveillance
24x7 CCTV Surveillance
 Electrical meter Room
Electrical meter Room
 Energy management
Energy management
 Solid Waste Management And Disposal
Solid Waste Management And Disposal
 Storm Water Drains
Storm Water Drains
 Street Lighting
Street Lighting
 Water Conservation
Water Conservation
 Letter Box
Letter Box
 Security Cabin
Security Cabin
 Electrification(Transformer
Electrification(Transformer
 Solar Energy Etc)
Solar Energy Etc)
 High Speed Elevators
High Speed Elevators
 Internal Roads & Footpaths
Internal Roads & Footpaths
 Community Buildings
Community Buildings
 Fire Retardant Structure
Fire Retardant Structure
 Fire Alarm
Fire Alarm
 Internet/ Wi-Fi
Internet/ Wi-Fi

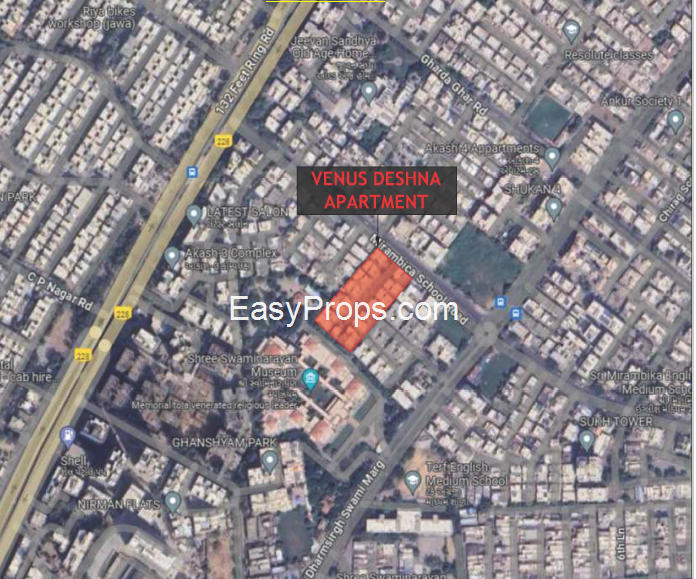
 Calculate
Calculate