Sun Footprints
 Rera
Rera
BySun Reality

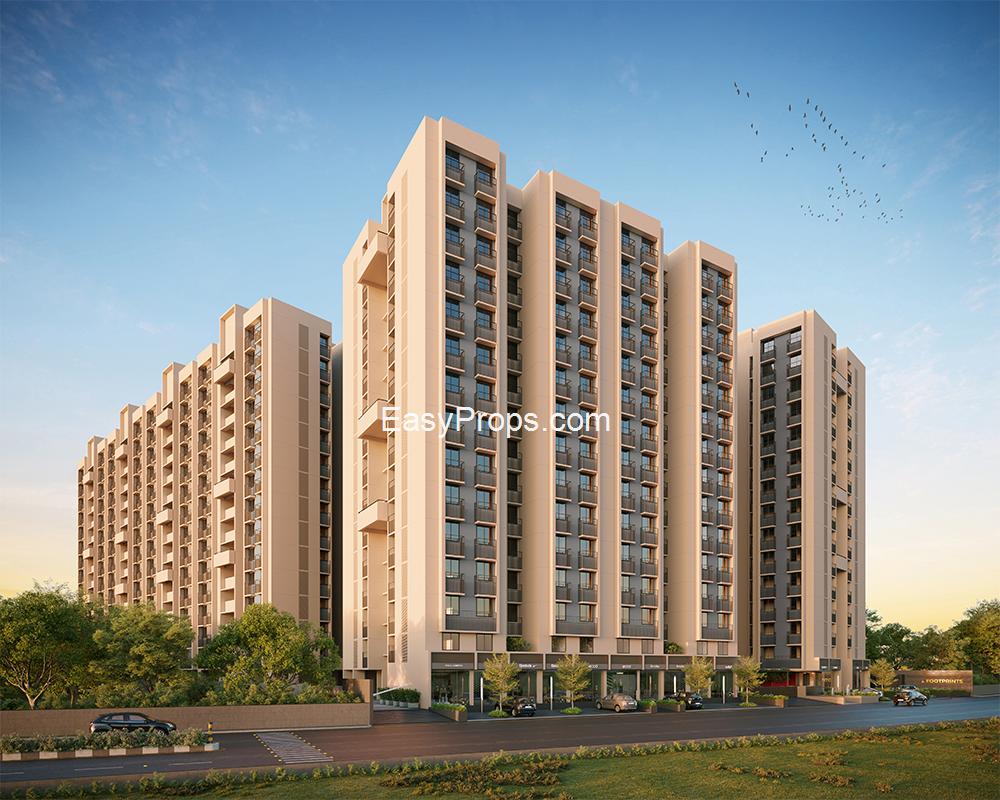
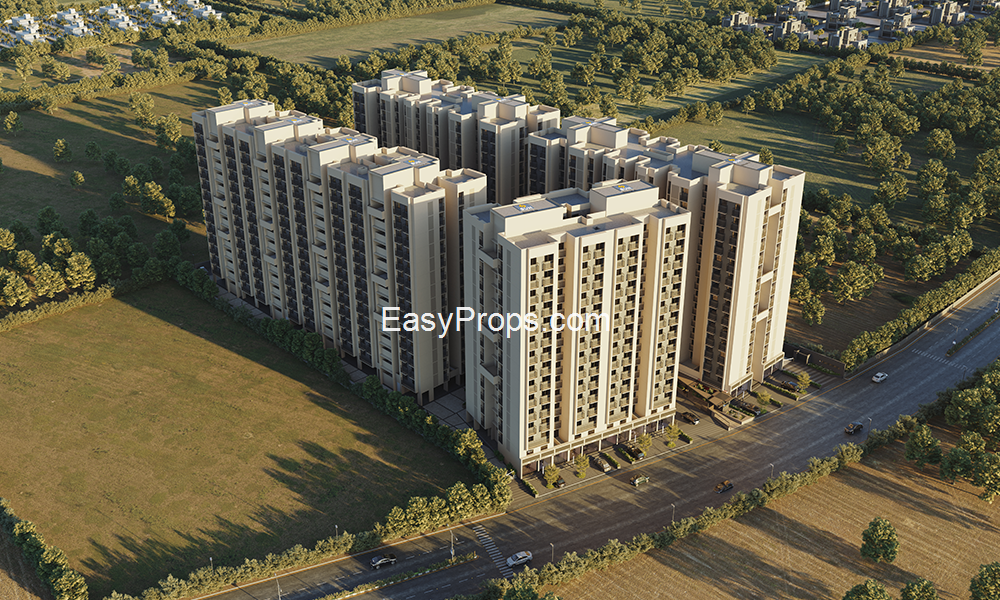
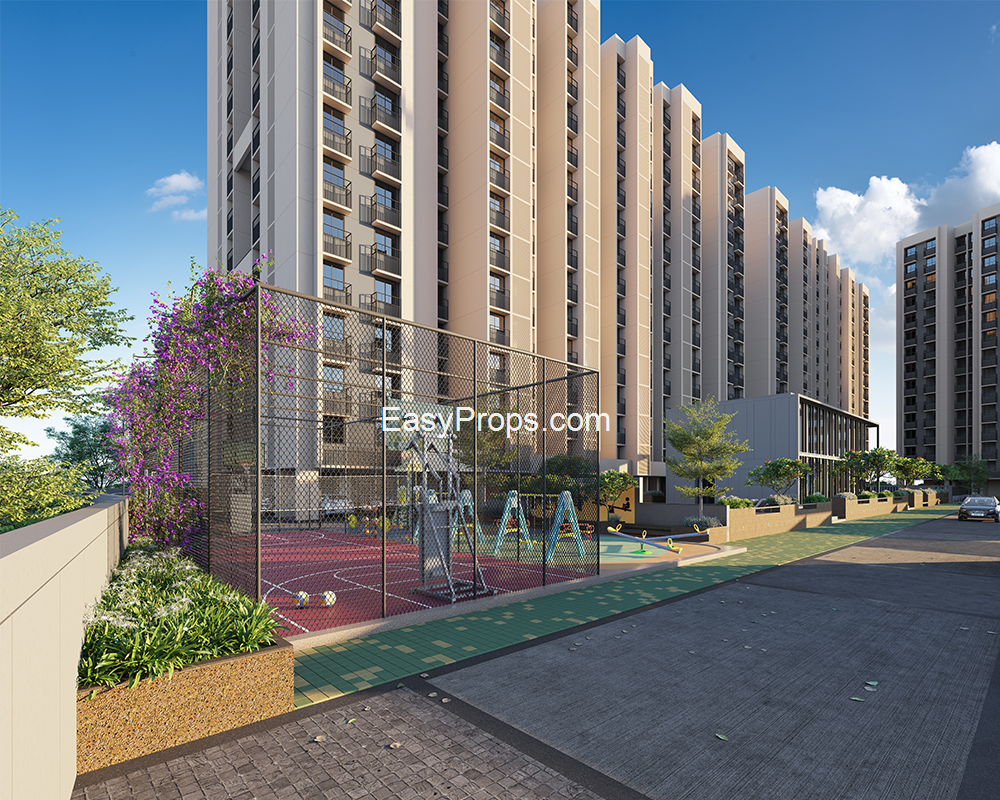
+ 6 More
×
Configurations
AppartmentPossession Starts
March, 2026
Avg. Price
₹3.59 K /sq.ft
Sizes (Super Buildup Area)
1026 - 1224 sq.ft
Overview
Project Size
4 Buildings - 0 units
Launch Date
March, 2025
Flat area
1026.00 - 1224.00 sq.ft
Rera Id
PR/GJ/AHMEDABAD/XXXMore About Projects
Ahmedabad's residential project, Sun Footprints, 2 Bhk Aparment in shela by sun builders is located at B/H, Applewood Township, Shela Extension, South West, Ahmedabad. Sun Footprints is offering property for sale, Available configurations include 2 Bhk formats in Shela. It is a Under Construction project by Sun Builders. Sun Footprints is set in an area of 2.82 Acres and is complete with various modern-day amenities. As per the area plan, units are in the size range of 596.0 - 671.0 sq.ft.. Sun Footprints was launched in July 2022 and possession date is Mar, 2026. There are 672 units in Sun Footprints. There are 10 buildings. Sun Footprints is located in B/H, Applewood Township, Shela Extension. Sun Footprints is a RERA registered project with ID PR/GJ/AHMEDABAD/DASKROI/Ahmedabad Urban Development Authority/MN96AA09996/270622. If you need further details about the project or have any specific queries, feel free to ask!
Show More About Project 
Floor Plan & Pricing
₹36.94 L


Explore 3D Interactive Floor Plan
₹37.51 L


Explore 3D Interactive Floor Plan
₹39.01 L


Explore 3D Interactive Floor Plan
₹41.92 L


Explore 3D Interactive Floor Plan
₹41.95 L

Explore 3D Interactive Floor Plan
₹42.09 L

Explore 3D Interactive Floor Plan
₹43.66 L

Explore 3D Interactive Floor Plan
₹43.92 L

Explore 3D Interactive Floor Plan
Project Amenities
 CCTV
CCTV
 Children's play area
Children's play area
 Car Parking
Car Parking
 Rain Water Harvesting
Rain Water Harvesting
 Fire Fighting System
Fire Fighting System
 Landscape Garden and Tree Planting
Landscape Garden and Tree Planting
 Solar Lighting
Solar Lighting
 Full Power Backup
Full Power Backup
 Entrance Lobby
Entrance Lobby
 Gated Community
Gated Community
 Sewage Treatment Plant
Sewage Treatment Plant
 Internal Roads
Internal Roads
 Street Lighting
Street Lighting
 Water Conservation
Water Conservation
 High Speed Elevators
High Speed Elevators

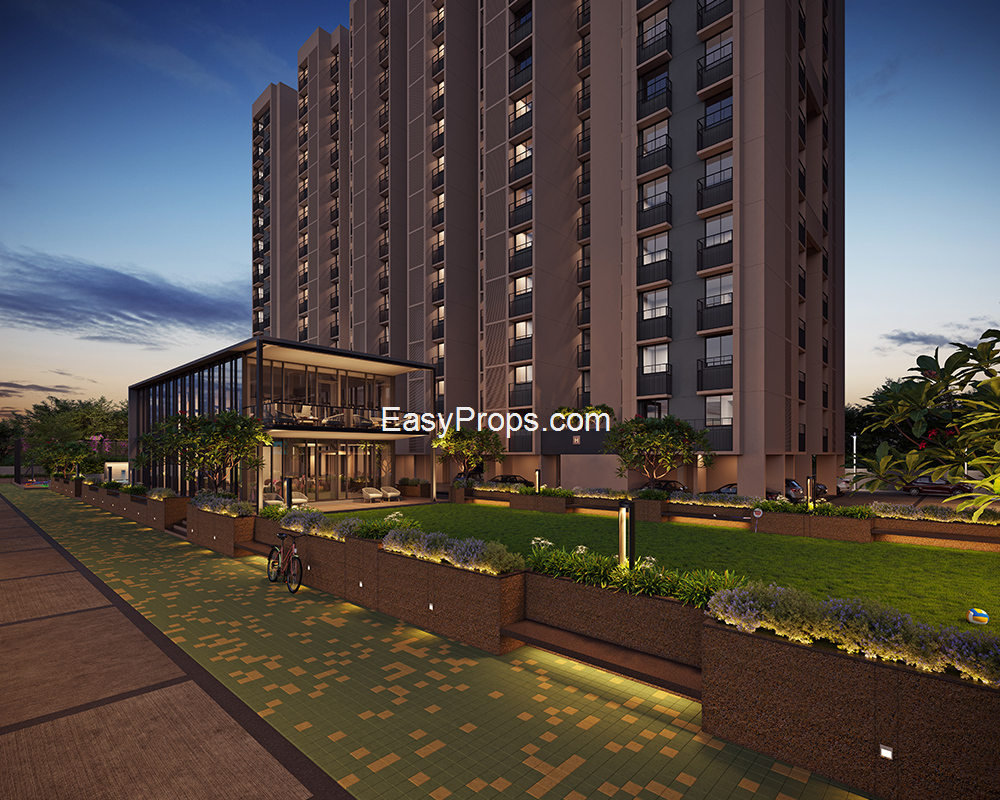
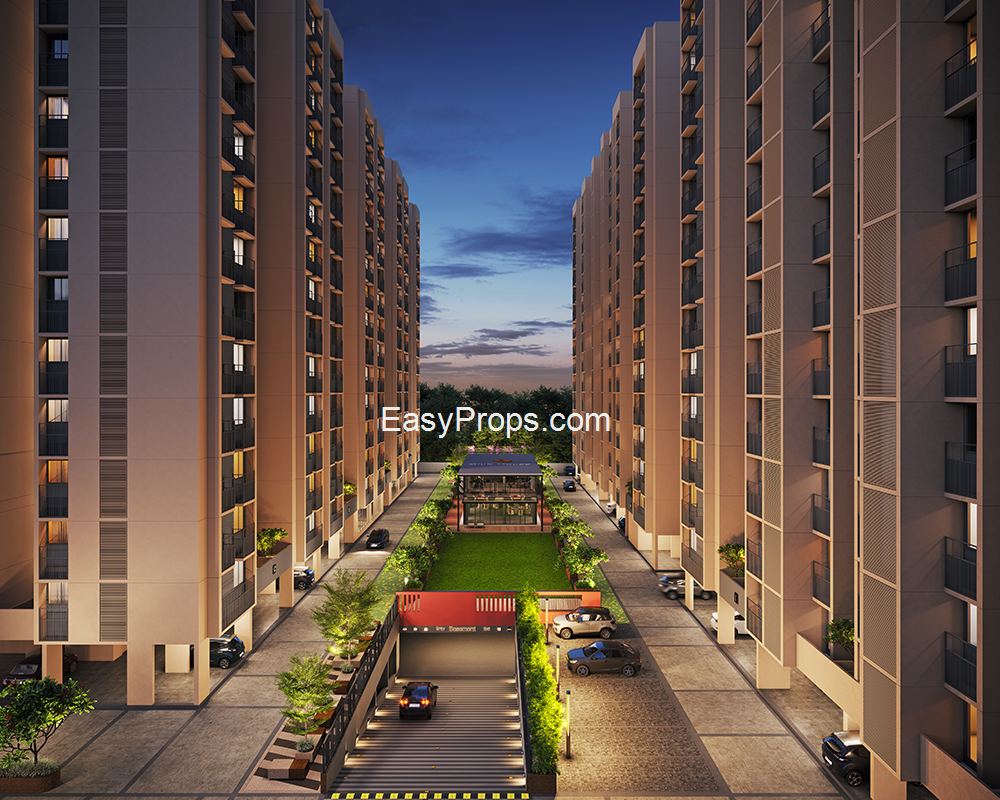
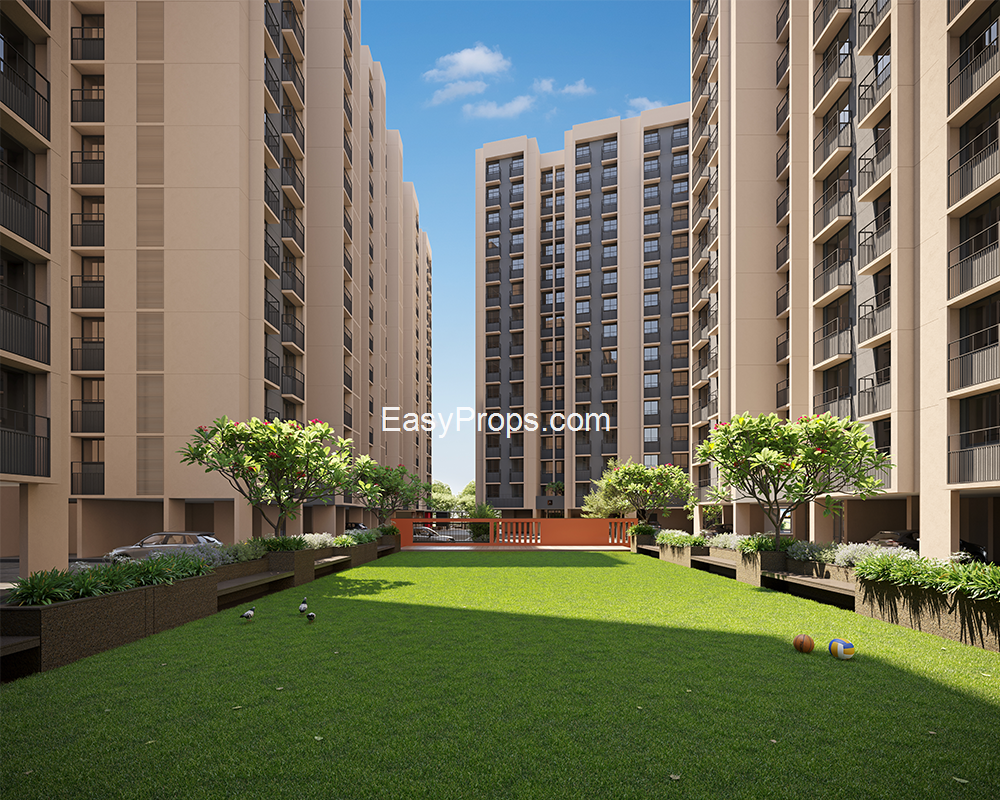
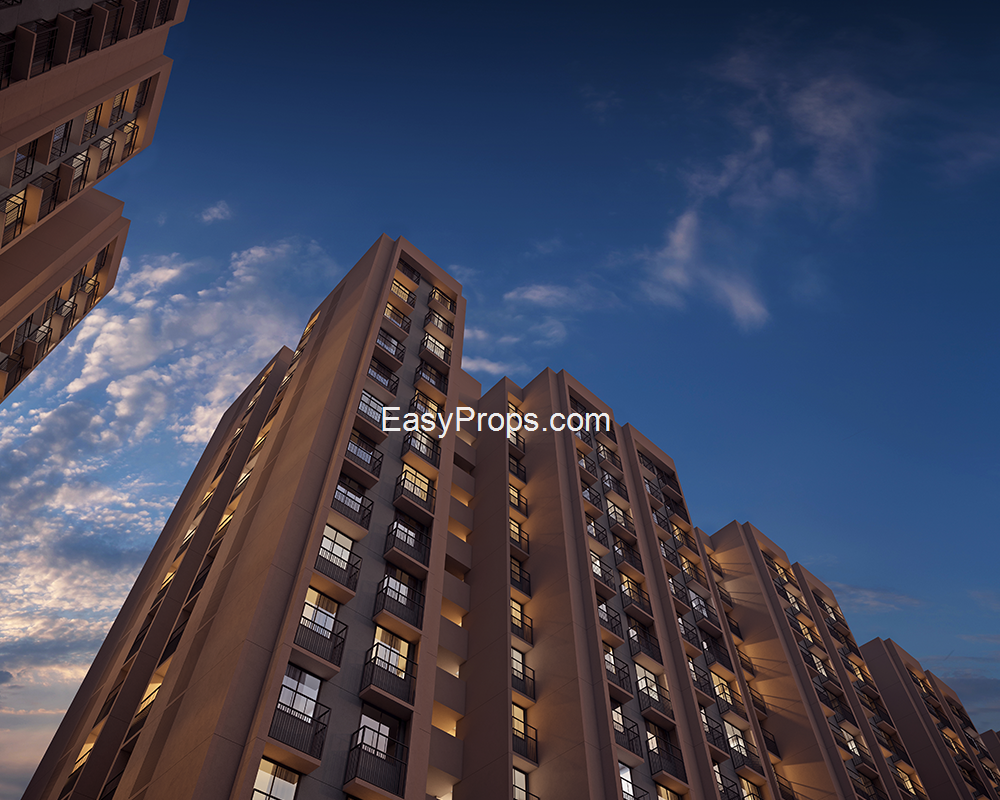


 Calculate
Calculate