Serenity Satyam
 Rera
Rera
BySerenity Group

_20250328094749407.jpg)


+ 6 More
×
Configurations
3 Bhk Appartment
Possession Starts
December, 2026
Avg. Price
₹4.21 K /sq.ft
Sizes (Super Buildup Area)
1548 sq.ft
Overview
Project Size
5 Buildings - 14 Floor
Launch Date
October, 2022
Flat area
1548.00 - 1548.00 sq.ft
Rera Id
PR/GJ/AHMEDABAD/XXXMore About Projects
About the Project: Serenity Satyam by Serenity Group is a luxurious residential under construction project in Bopal, Ahmedabad. The project offers spacious 3 Bhk apartments with a minimum area of 846 sq.ft and a maximum area of 851 sq.ft. The project is expected to be completed soon. The project consists of 5 towers with 271 units in total. The apartments are designed with modern architecture and equipped with all the necessary amenities for a comfortable living. About the Builder: Serenity Group is a renowned real estate developer known for its quality construction and timely delivery of projects. With years of experience in the real estate industry, Serenity Group has delivered several successful residential projects in various parts of India. The company is committed to providing the best-in-class living experience to its customers. About the Locality: Serenity Satyam by Serenity Group is located in Bopal, Ahmedabad, which is one of the most sought-after residential areas in the city. The locality is well-connected to other parts of Ahmedabad through major roads and highways. The project is located in close proximity to several hospitals and schools. The project is also located near major landmarks like Kavisha Panorama making it easy to locate. Project Amenities: Serenity Satyam by Serenity Group offers a wide range of amenities to its residents. The project boasts of a multipurpose hall, community hall, internal roads, children's play area, sewage treatment plant, 24x7 water supply, landscaping & tree planting, indoor games, fire fighting system, senior citizen sit-out, security cabin, water conservation, rainwater harvesting, solid waste management and disposal, energy management, gymnasium, swimming pool, lift(s), and 24x7 security. These amenities are designed to provide a luxurious and comfortable living experience to the residents.
Show More About Project 
Floor Plan & Pricing
₹65.13 L

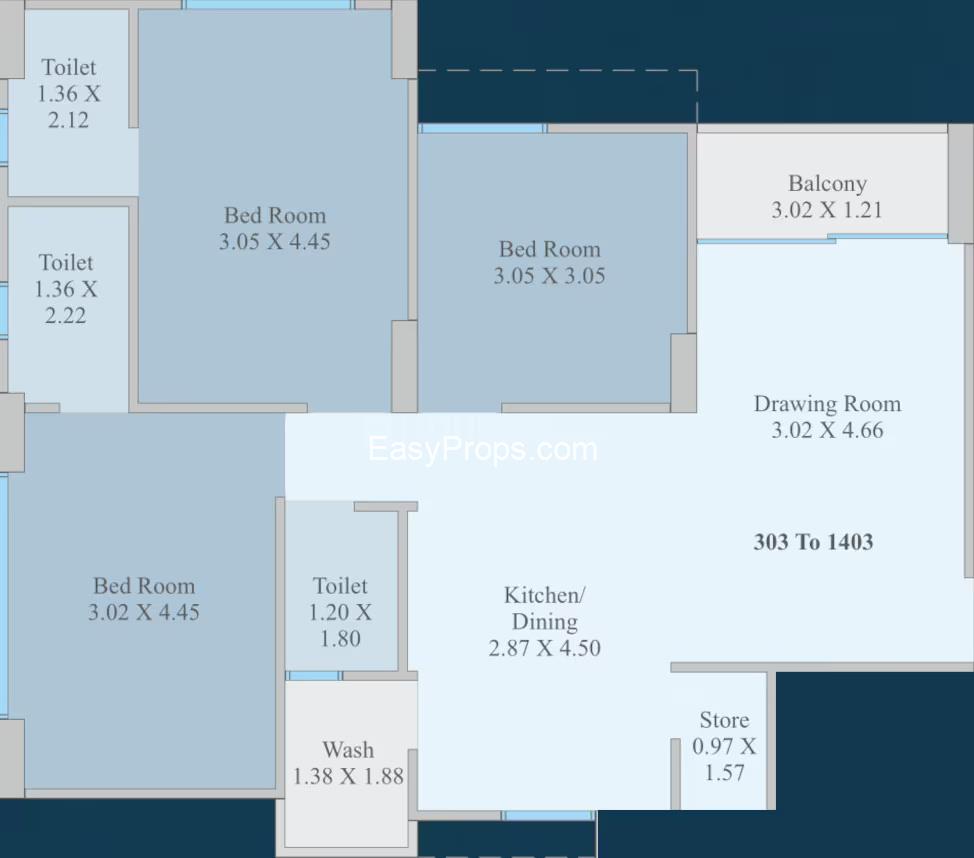
Explore 3D Interactive Floor Plan
Project Amenities
 CCTV
CCTV
 Swimming Pool
Swimming Pool
 Indoor Games
Indoor Games
 Children's play area
Children's play area
 Gymnasium
Gymnasium
 24X7 Water Supply
24X7 Water Supply
 Rain Water Harvesting
Rain Water Harvesting
 24 X 7 Security
24 X 7 Security
 Lift(s)
Lift(s)
 Fire Fighting System
Fire Fighting System
 Yoga/Meditation Area
Yoga/Meditation Area
 Senior Citizen Sitout
Senior Citizen Sitout
 Landscape Garden and Tree Planting
Landscape Garden and Tree Planting
 Sewage Treatment Plant
Sewage Treatment Plant
 Internal Roads
Internal Roads
 Energy management
Energy management
 Solid Waste Management And Disposal
Solid Waste Management And Disposal
 Water Conservation
Water Conservation
 Badminton Court
Badminton Court
 Cricket Pitch
Cricket Pitch
 Multipurpose Hall
Multipurpose Hall
 Security Cabin
Security Cabin
 Community Hall
Community Hall
 Skating Rink
Skating Rink
 Cycling & Jogging Track
Cycling & Jogging Track
 Full_Power_Backup
Full_Power_Backup

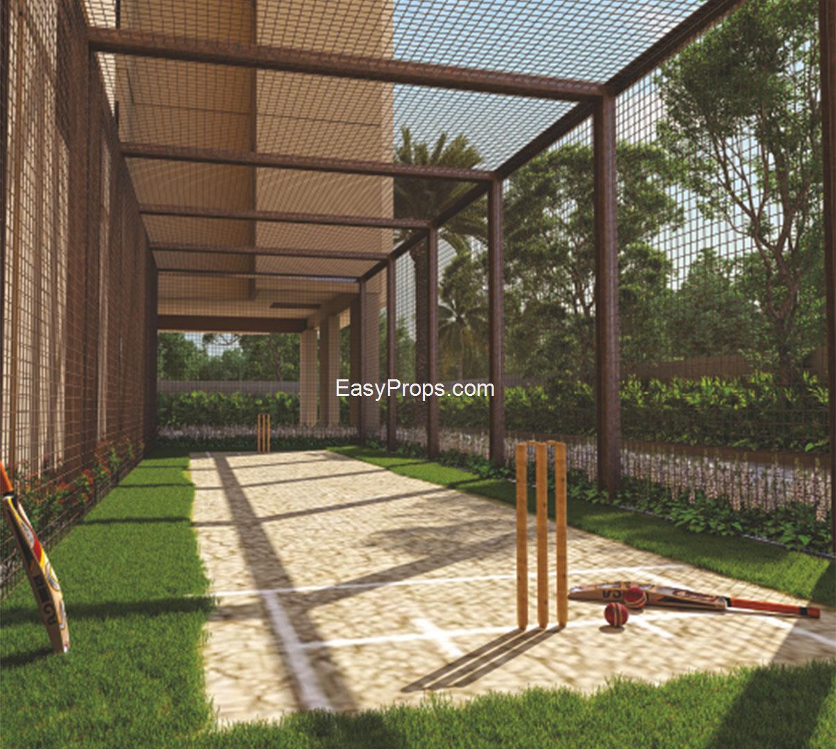
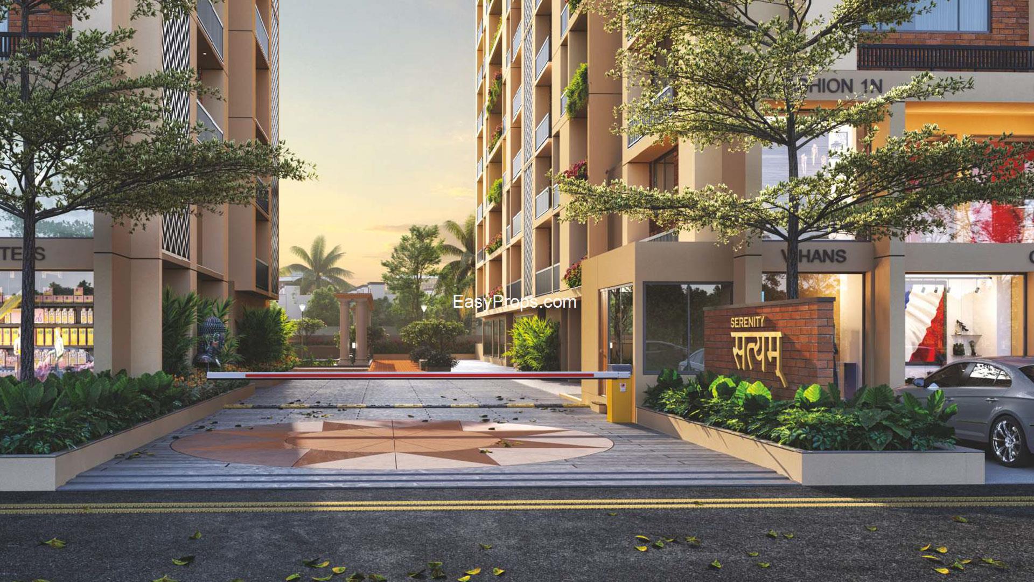
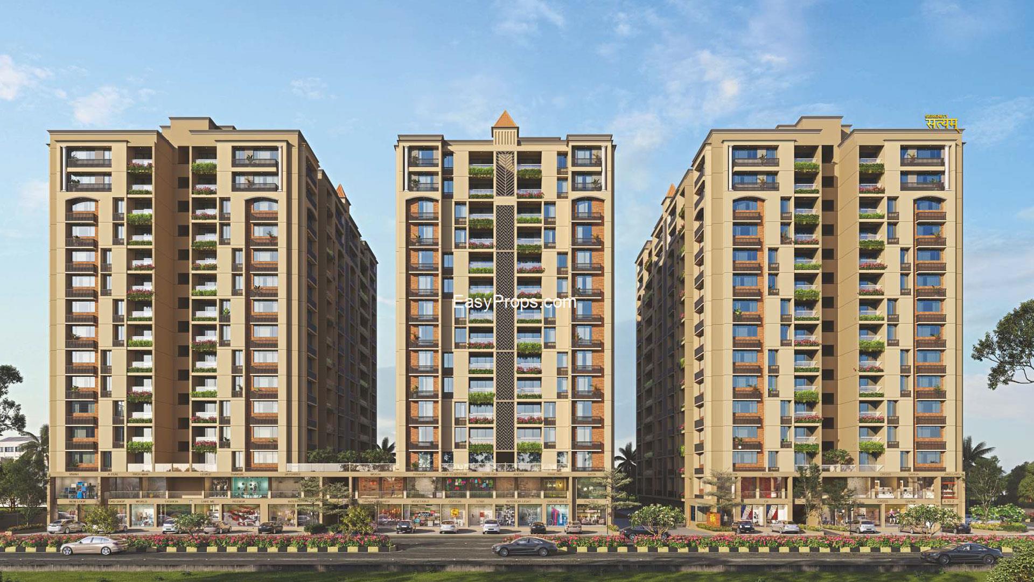
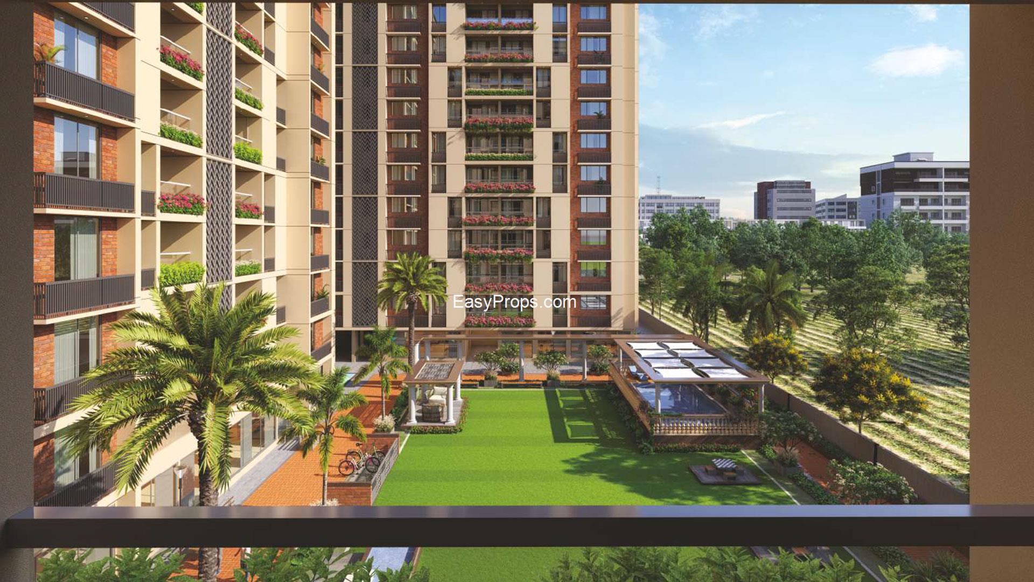
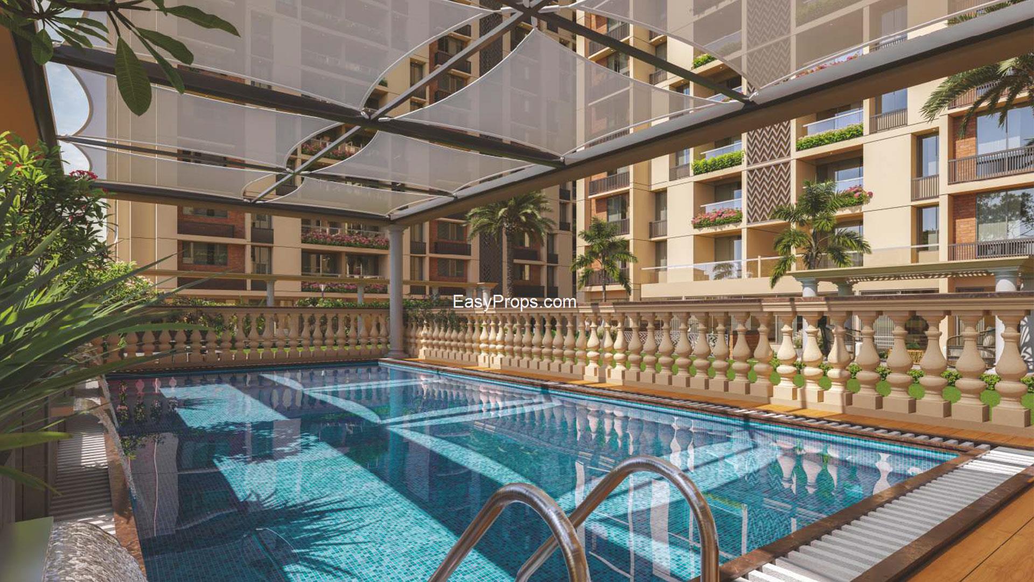
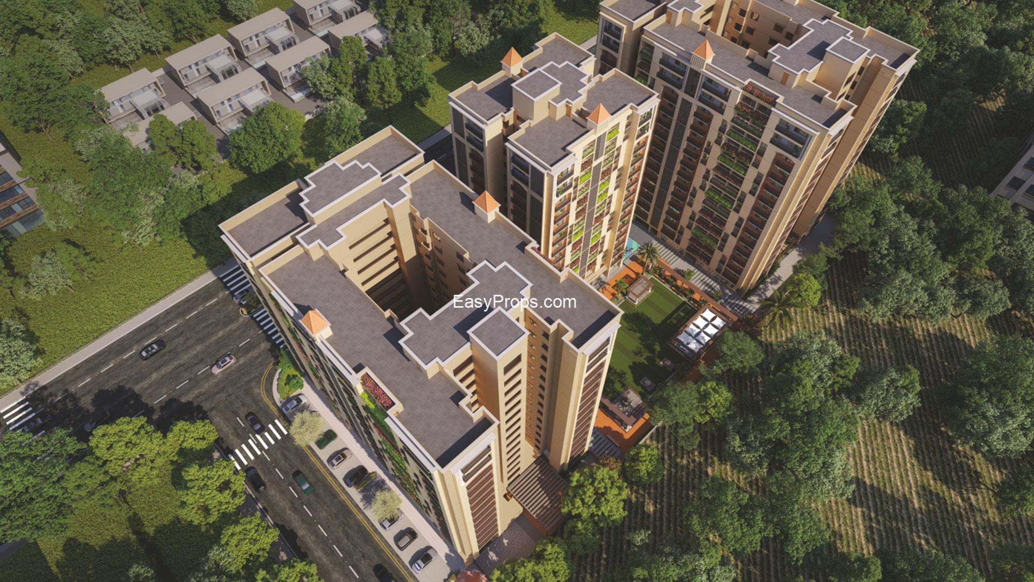
 Calculate
Calculate