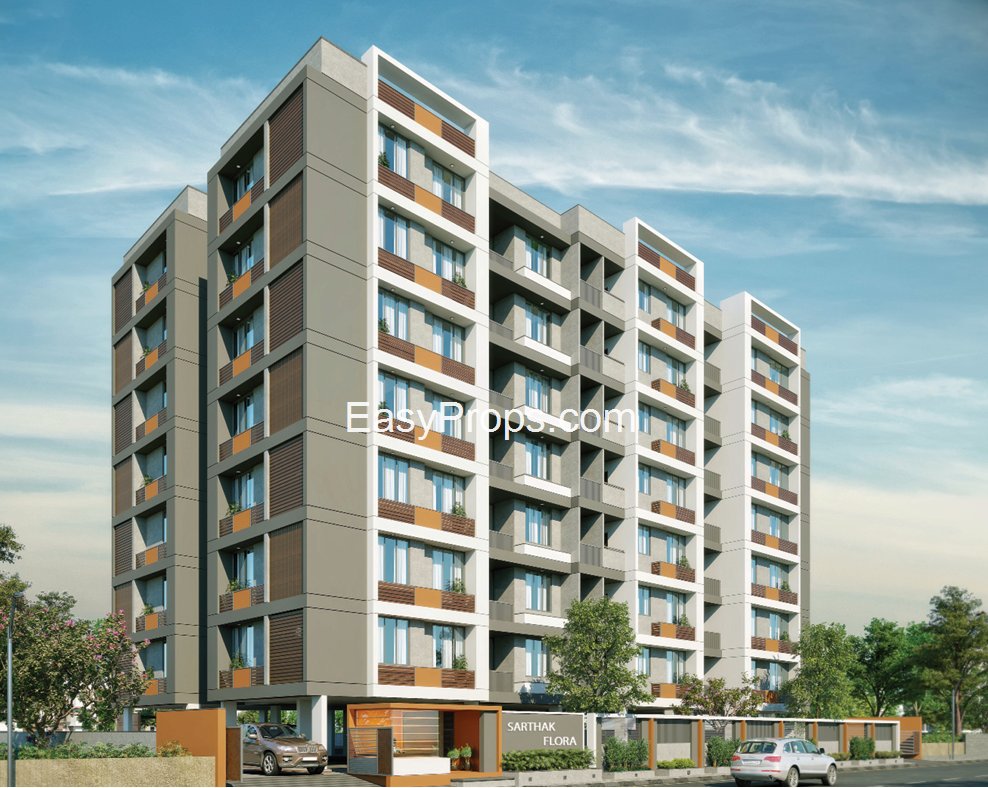Sarthak Flora
 Rera
Rera
BySarthak Developers Ahmedabad



Configurations
2, 3 Bhk Appartment
Possession Starts
December, 2022
Avg. Price
₹3.59 K /sq.ft
Sizes (Super Buildup Area)
1017 - 1593 sq.ft
Overview
Project Size
2 Buildings - 7 Floor
Launch Date
July, 2019
Flat area
1017.00 - 1593.00 sq.ft
Rera Id
PR/GJ/AHMEDABAD/XXXMore About Projects

Floor Plan & Pricing

Explore 3D Interactive Floor Plan

Explore 3D Interactive Floor Plan
Explore 3D Interactive Floor Plan
Explore 3D Interactive Floor Plan
Explore 3D Interactive Floor Plan
Project Amenities
 Closed Car Parking
Closed Car Parking
 Lift Available
Lift Available
 Solid Waste Management And Disposal
Solid Waste Management And Disposal
 Storm Water Drains
Storm Water Drains
 Open Car Parking
Open Car Parking
Project Specifications
Living/Dining
High Quality Vitrified Tiles
Master Bedroom
High Quality Vitrified Tiles
Other Bedroom
High Quality Vitrified Tiles
Kitchen
High Quality Vitrified Tiles
Kitchen Area
Granite platform with stainless steel sink
Toilets
CP fittings
Door
Flush Door
Interior
Putty Finish
Exterior
Textured Paint
Kitchen Space
Ceramic Tiles

 Calculate
Calculate