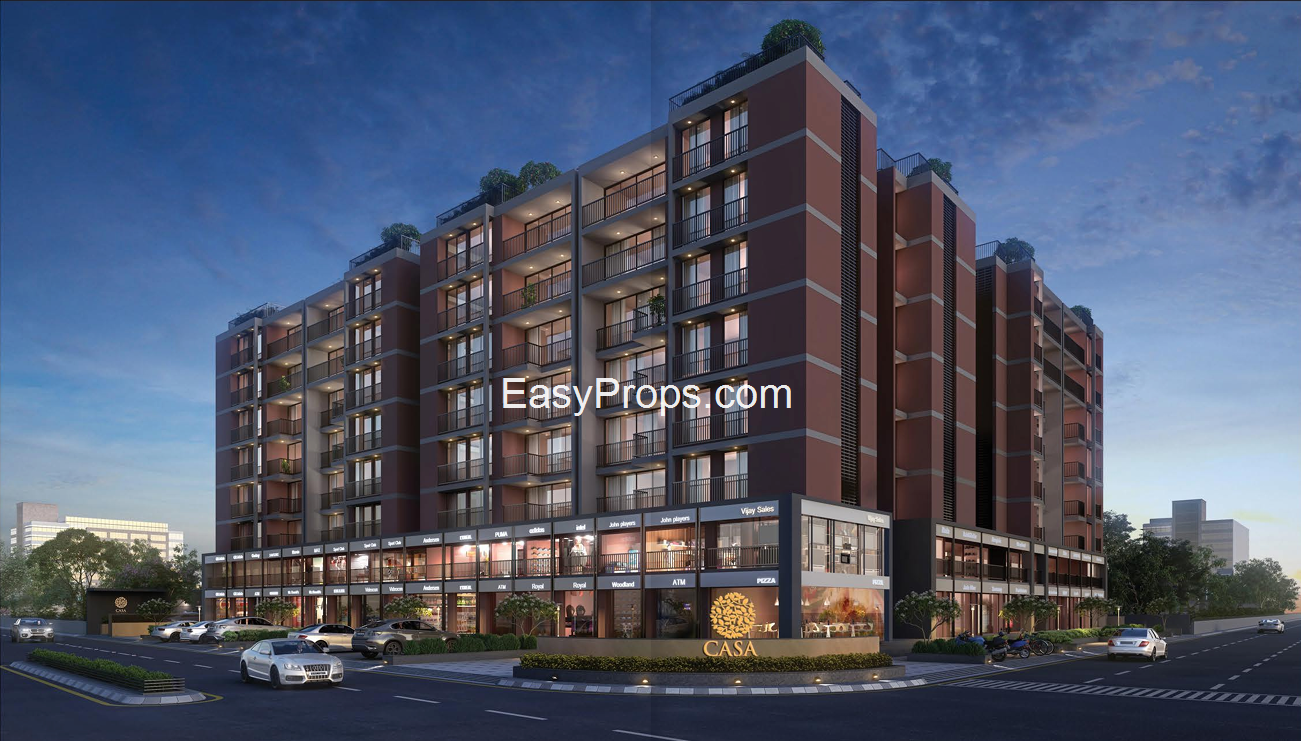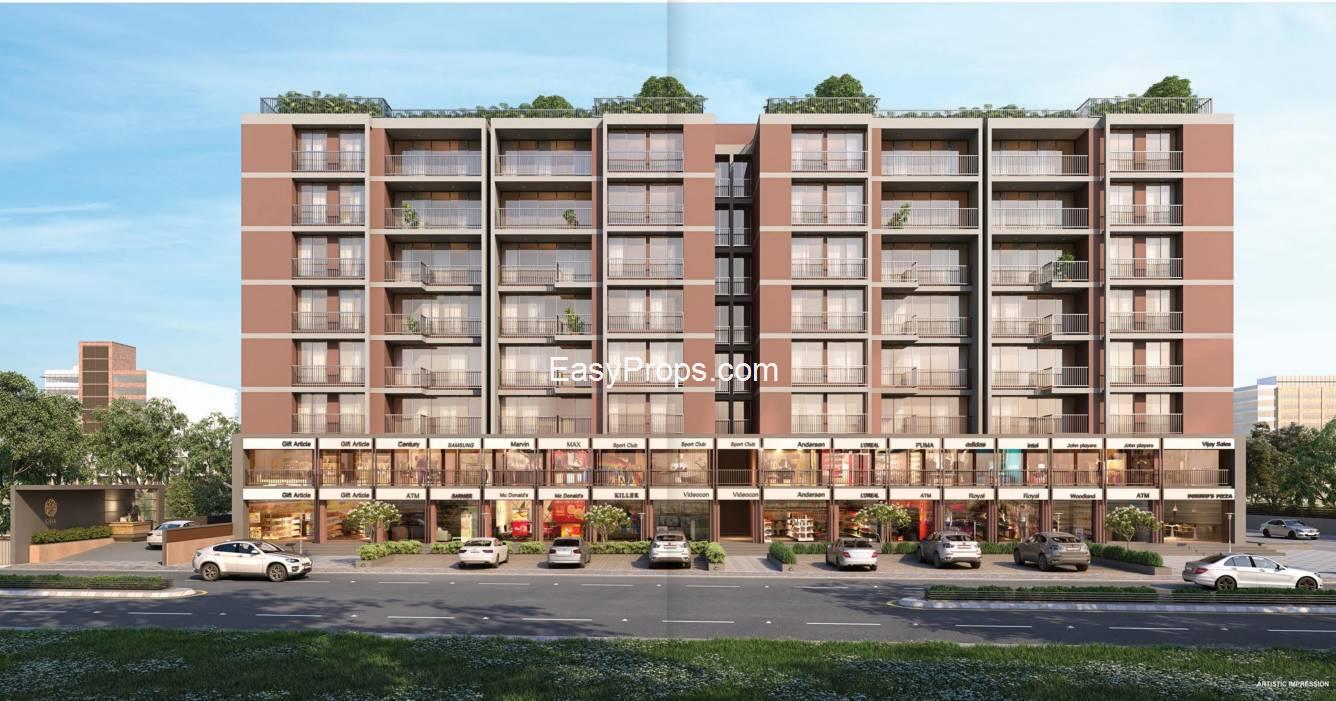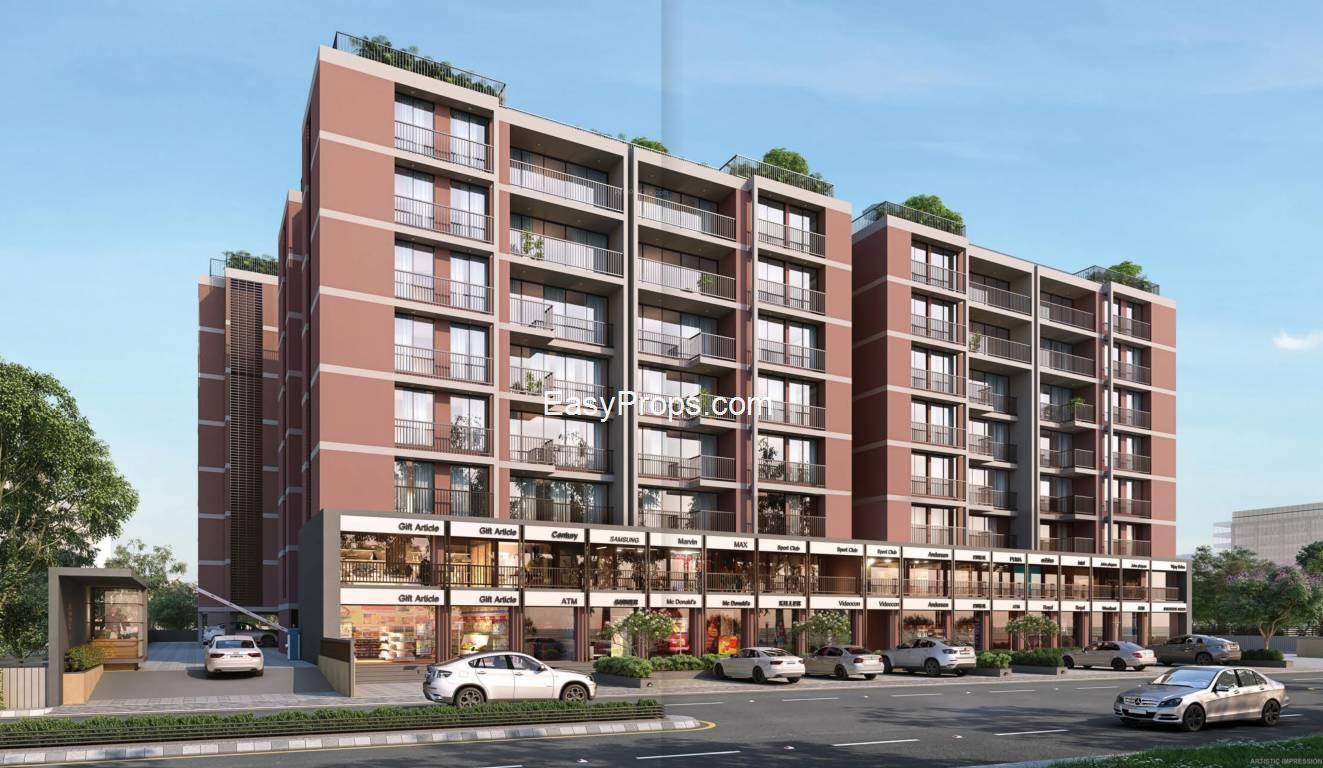Mahabal Casa The Status
 Rera
Rera
ByMahabal Infra Build




Configurations
2, 3 Bhk Appartment
Possession Starts
N/A
Avg. Price
₹3.93 K /sq.ft
Sizes (Super Buildup Area)
1264 - 1660 sq.ft
Overview
Project Size
2 Buildings - 7 Floor
Launch Date
N/A
Flat area
1263.60 - 1659.96 sq.ft
Rera Id
PR/GJ/GANDHINAGAR/XX...More About Projects

Floor Plan & Pricing

Explore 3D Interactive Floor Plan

Explore 3D Interactive Floor Plan

Explore 3D Interactive Floor Plan
Explore 3D Interactive Floor Plan
Explore 3D Interactive Floor Plan
Explore 3D Interactive Floor Plan
Project Amenities
 CCTV
CCTV
 Club House
Club House
 Gymnasium
Gymnasium
 24 X 7 Security
24 X 7 Security
 Landscape Garden and Tree Planting
Landscape Garden and Tree Planting
 Lift Available
Lift Available
 Senior Citizen Siteout
Senior Citizen Siteout
 Security Cabin
Security Cabin
 Library
Library
 Party Hall
Party Hall
 Wall Climbing
Wall Climbing
 Allocated Parking
Allocated Parking
 Overhead And Underground Watertank
Overhead And Underground Watertank
 Heat Resistance On Terrace
Heat Resistance On Terrace
Project Specifications
Living/Dining
High Quality Vitrified Tiles
Master Bedroom
High Quality Vitrified Tiles
Other Bedroom
High Quality Vitrified Tiles
Kitchen
High Quality Vitrified Tiles
Kitchen Area
Granite platform with stainless steel sink
Toilets
CP fittings
Door
Flush Door
Interior
Putty Finish
Exterior
Textured Paint
Kitchen Space
Ceramic Tiles


 Calculate
Calculate