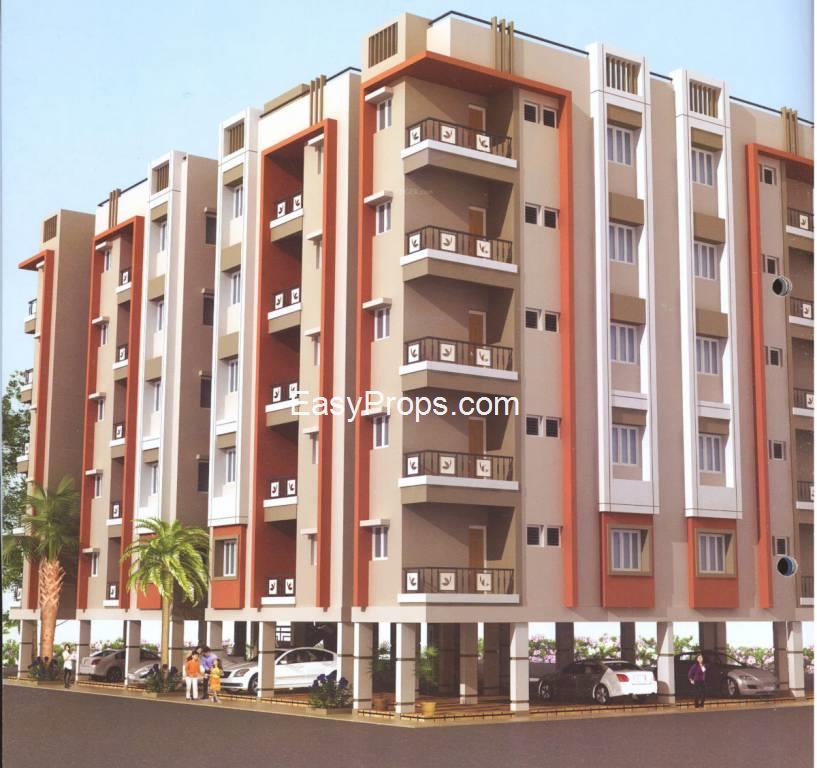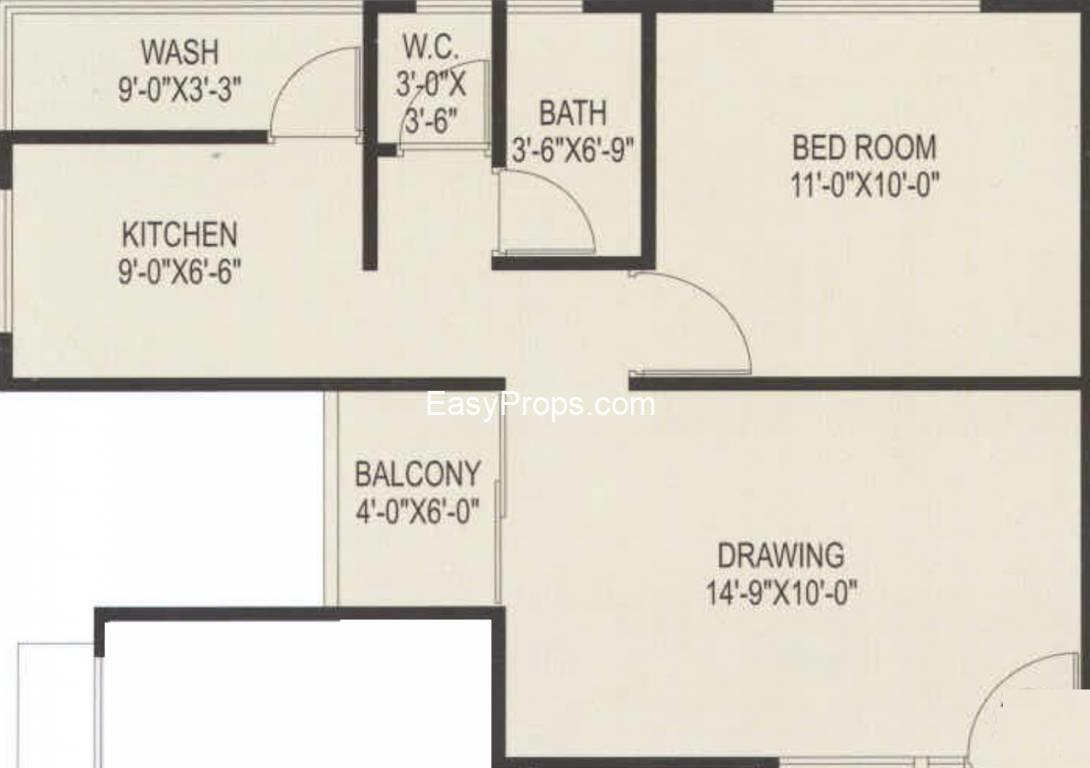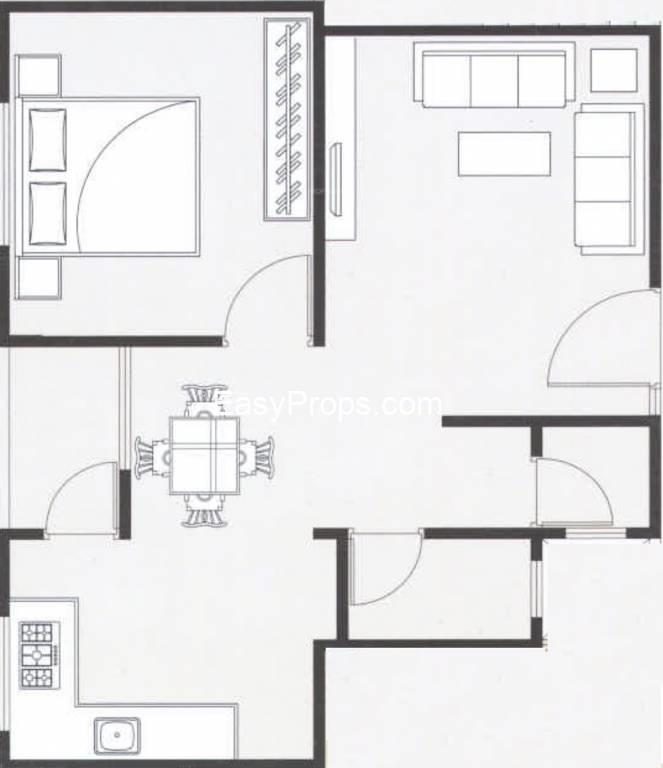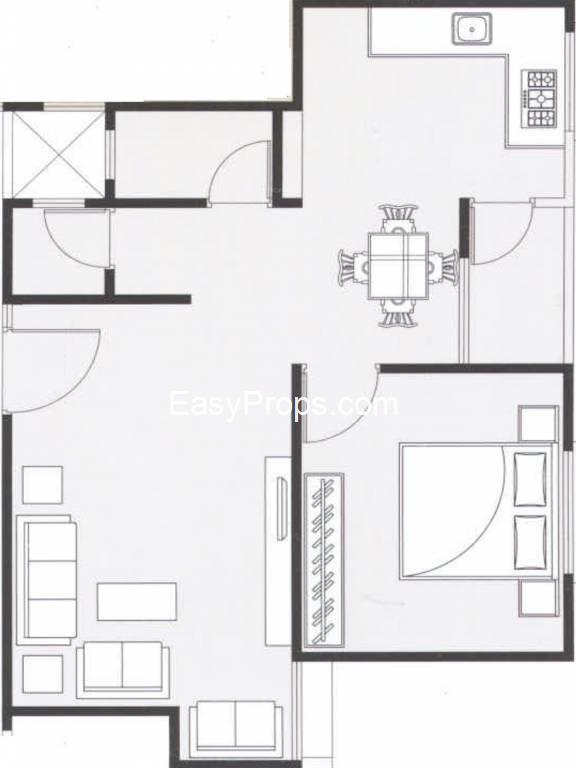Jahnvi Residency Phase 2
 Rera
Rera
ByJigish Rohitbhai Patel Prof Of Jeet Developers



×
Configurations
AppartmentPossession Starts
June, 2022
Avg. Price
₹3.62 K /sq.ft
Sizes (Super Buildup Area)
720 - 864 sq.ft
Overview
Project Size
1 Buildings - 0 units
Launch Date
March, 2016
Flat area
720.00 - 864.00 sq.ft
Rera Id
PR/GJ/AHMEDABAD/XXXMore About Projects
Jahnvi Residency Phase 2 is an under construction residential project by Jigish Rohitbhai Patel Prof of Jeet Developers, it is located in Maninagar, Ahmedabad. The project is being constructed on a total area of 1.34 acres and is offering 1 Bhk apartments for sale. Carpet area of 1 Bhk apartments is in the range of 395 to 477 sq ft. Closed car parking areas and other facilities are available for the convenience of residents. Specifications included in the apartments are ceramic tiles flooring in bedrooms, kitchen, bathrooms, and balconies, vitrified tiles flooring in living room, glazed tiles on bathroom and kitchen walls, putty on interior walls, sand faced plaster on exterior walls, granite platform with stainless steel sink in the kitchen, concealed copper wiring, and earthquake resistant RCC framed structure. Maninagar is a prominent area in Ahmedabad. Its neighboring areas include Thaltej, Nava Naroda, Vatva, Nana Chiloda, Makarba, and Bavla. The infrastructure of the area is good with many reputed schools, educational institutes, and hospitals established here. Restaurants, banks, and other utility Shops are also located in the vicinity. Jigish Rohitbhai Patel Prof of Jeet Developers can be contacted by interested buyers for an apartment in Jahnvi Residency Phase 2. Apartments will be ready for possession in December 2021.
Show More About Project 
Floor Plan & Pricing
₹26.05 L


Explore 3D Interactive Floor Plan
₹28.82 L


Explore 3D Interactive Floor Plan
₹31.49 L


Explore 3D Interactive Floor Plan
Project Amenities
 Closed Car Parking
Closed Car Parking

 Calculate
Calculate