Godrej Green Glades
 Rera
Rera
ByShree Siddhi Infrabuilcon LLP


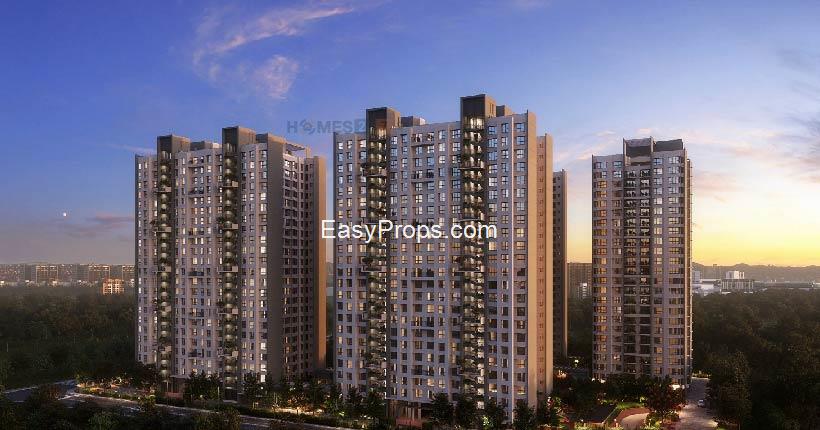
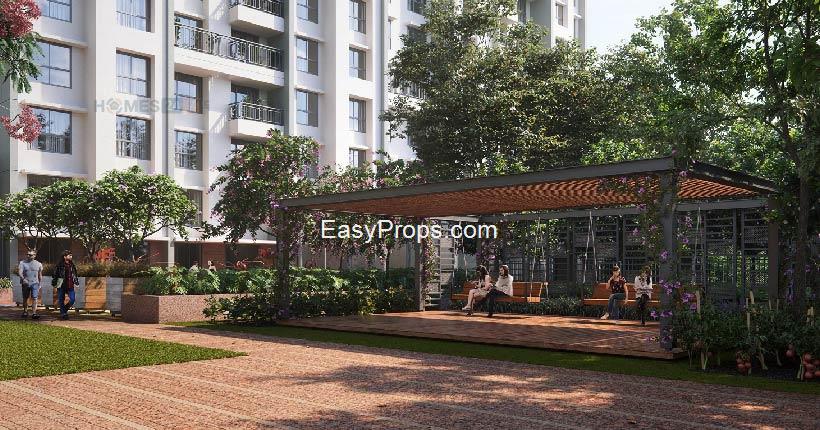
Configurations
1.5, 2, 2.5, 3, 4 Bhk Appartment
Possession Starts
December, 2023
Avg. Price
Price on Request
Sizes (Super Buildup Area)
1098 - 4140 sq.ft
Overview
Project Size
4 Buildings - 22 Floor
Launch Date
November, 2018
Flat area
1098.00 - 4140.00 sq.ft
Rera Id
PR/GJ/AHMEDABAD/XXXMore About Projects

Floor Plan & Pricing
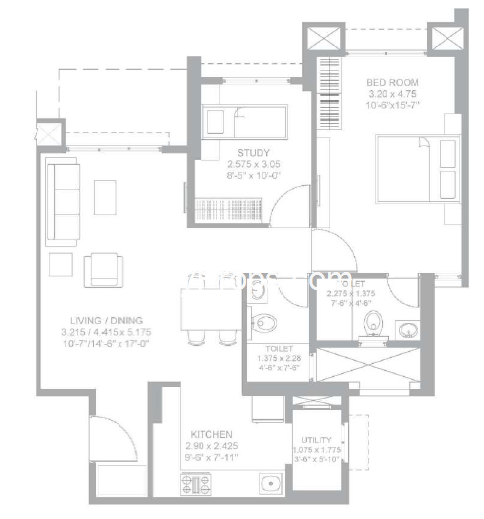
Explore 3D Interactive Floor Plan
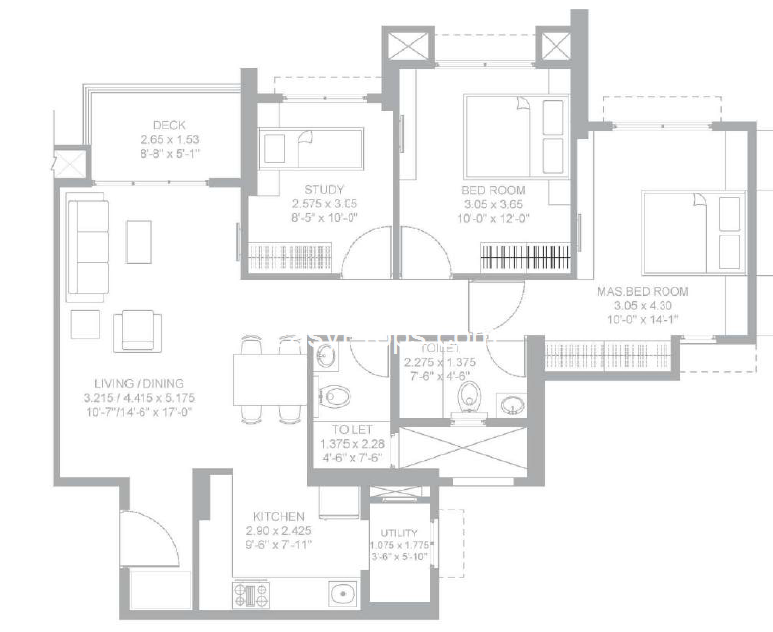
Explore 3D Interactive Floor Plan
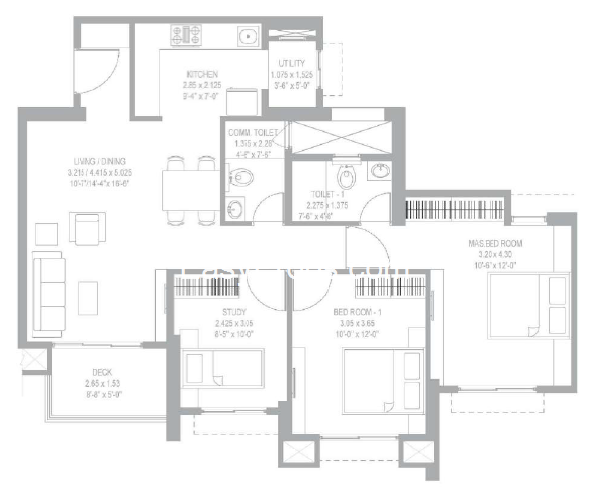
Explore 3D Interactive Floor Plan
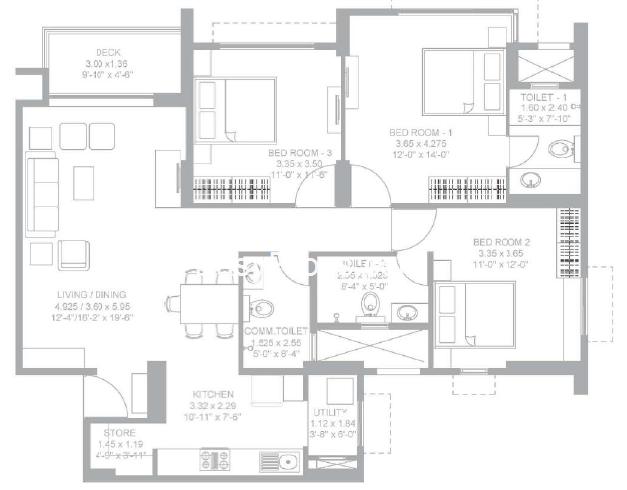
Explore 3D Interactive Floor Plan
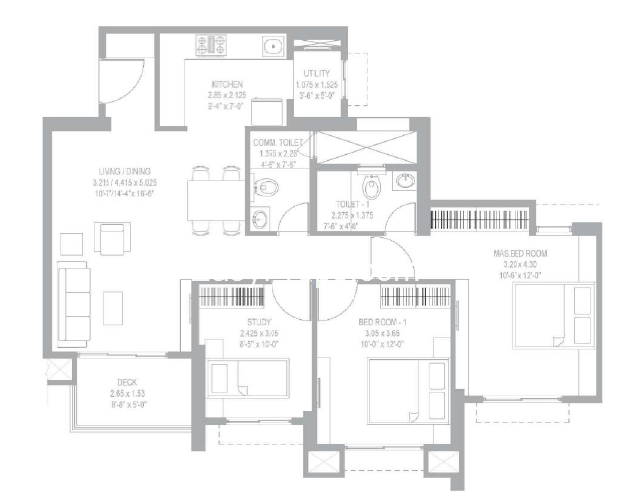
Explore 3D Interactive Floor Plan
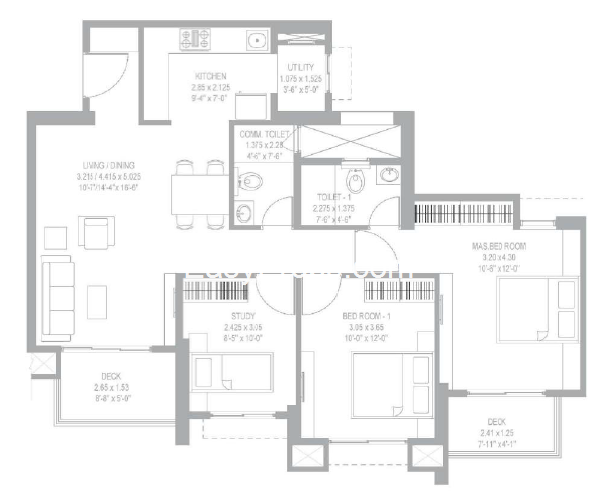
Explore 3D Interactive Floor Plan
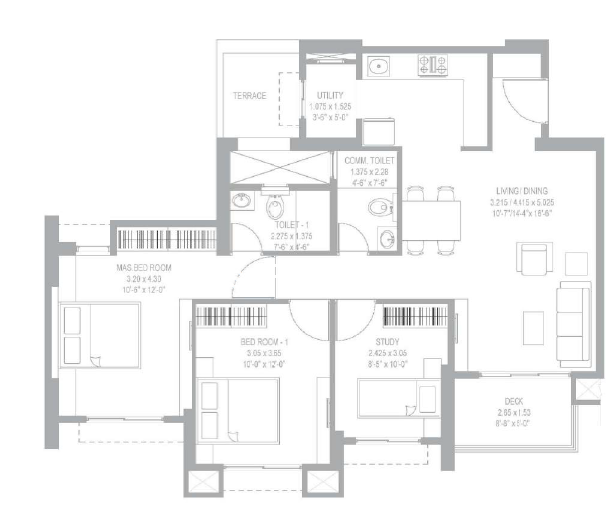
Explore 3D Interactive Floor Plan

Explore 3D Interactive Floor Plan

Explore 3D Interactive Floor Plan
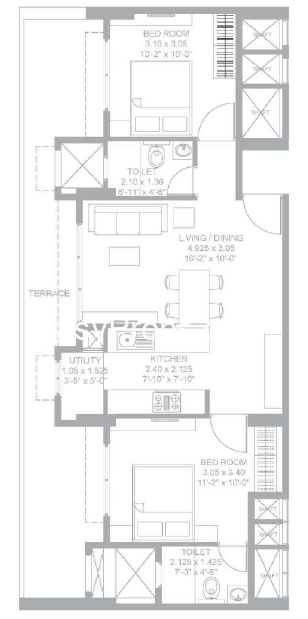
Explore 3D Interactive Floor Plan
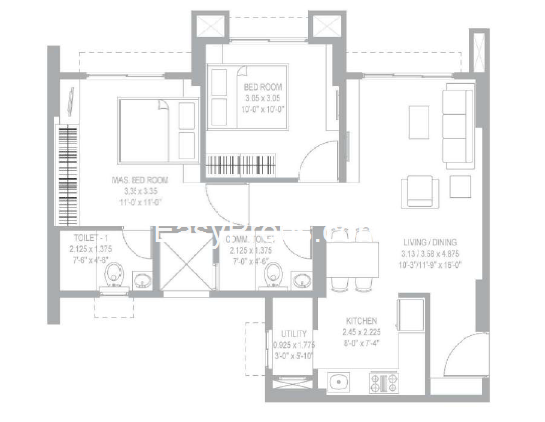
Explore 3D Interactive Floor Plan

Explore 3D Interactive Floor Plan

Explore 3D Interactive Floor Plan

Explore 3D Interactive Floor Plan

Explore 3D Interactive Floor Plan

Explore 3D Interactive Floor Plan

Explore 3D Interactive Floor Plan

Explore 3D Interactive Floor Plan

Explore 3D Interactive Floor Plan
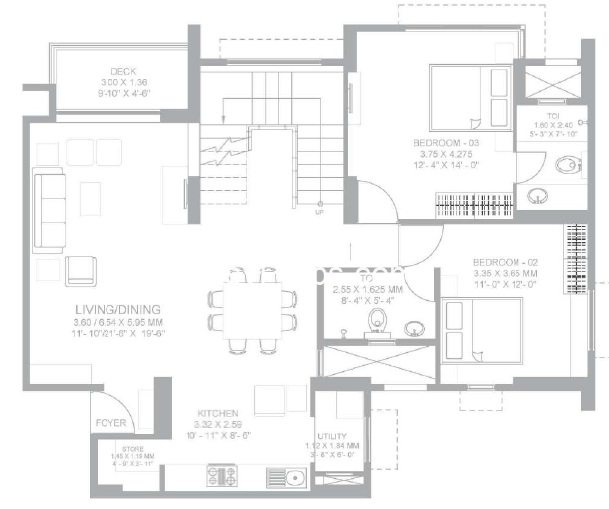
Explore 3D Interactive Floor Plan

Explore 3D Interactive Floor Plan
Project Amenities
 Power Backup
Power Backup
 CCTV
CCTV
 Club House
Club House
 Waiting Lounge
Waiting Lounge
 Swimming Pool
Swimming Pool
 Indoor Games
Indoor Games
 Maintenance Staff
Maintenance Staff
 Children's play area
Children's play area
 Gymnasium
Gymnasium
 Car Parking
Car Parking
 Closed Car Parking
Closed Car Parking
 Jogging Track
Jogging Track
 Rain Water Harvesting
Rain Water Harvesting
 24 X 7 Security
24 X 7 Security
 Fire Fighting System
Fire Fighting System
 Yoga/Meditation Area
Yoga/Meditation Area
 Landscape Garden and Tree Planting
Landscape Garden and Tree Planting
 Internet/Wi-Fi
Internet/Wi-Fi
 24 Hours Water Supply
24 Hours Water Supply
 Lift Available
Lift Available
 Multipurpose Room
Multipurpose Room
 Visitor Parking
Visitor Parking
 Entrance Lobby
Entrance Lobby
 Gated Community
Gated Community
 Vaastu Compliant
Vaastu Compliant
 Sewage Treatment Plant
Sewage Treatment Plant
 Paved Compound
Paved Compound
 Shopping Mall
Shopping Mall
 School
School
 ATM
ATM
 Solid Waste Management And Disposal
Solid Waste Management And Disposal
 Intercom
Intercom
 Badminton Court
Badminton Court
 Cricket Pitch
Cricket Pitch
 Basketball Court
Basketball Court
 Senior Citizen Siteout
Senior Citizen Siteout
 Water Softner Plant
Water Softner Plant
 Multipurpose Hall
Multipurpose Hall
 Community Hall
Community Hall
 Library
Library
 Mini Theatre
Mini Theatre
 Skating Rink
Skating Rink
 Cycling & Jogging Track
Cycling & Jogging Track
 Landscaped Gardens
Landscaped Gardens
 Tennis Court
Tennis Court
 Sun Deck
Sun Deck
 Billiards/Snooker Table
Billiards/Snooker Table
 Changing Room
Changing Room
 Garbage Disposal
Garbage Disposal
 Table Tennis
Table Tennis
 Kid's Pool
Kid's Pool
 Pergola
Pergola
 Concierge Service
Concierge Service
 Bar/Chill-Out Lounge
Bar/Chill-Out Lounge
 Day Care Center
Day Care Center
 Reflexology Park
Reflexology Park
 Herbal Garden
Herbal Garden
 Urban Farming
Urban Farming
 Shaded Courtyard
Shaded Courtyard
 Shaded Play Area
Shaded Play Area
 Shaded Walkway
Shaded Walkway
 Amts Bus Stop
Amts Bus Stop
 Auto Stand
Auto Stand
 Mail Box Area
Mail Box Area
 Tree Grove
Tree Grove
Project Specifications
Living/Dining
High Quality Vitrified Tiles
Master Bedroom
High Quality Vitrified Tiles
Other Bedroom
High Quality Vitrified Tiles
Kitchen
High Quality Vitrified Tiles
Kitchen Area
Granite platform with stainless steel sink
Toilets
CP fittings
Door
Flush Door
Interior
Putty Finish
Exterior
Textured Paint
Kitchen Space
Ceramic Tiles

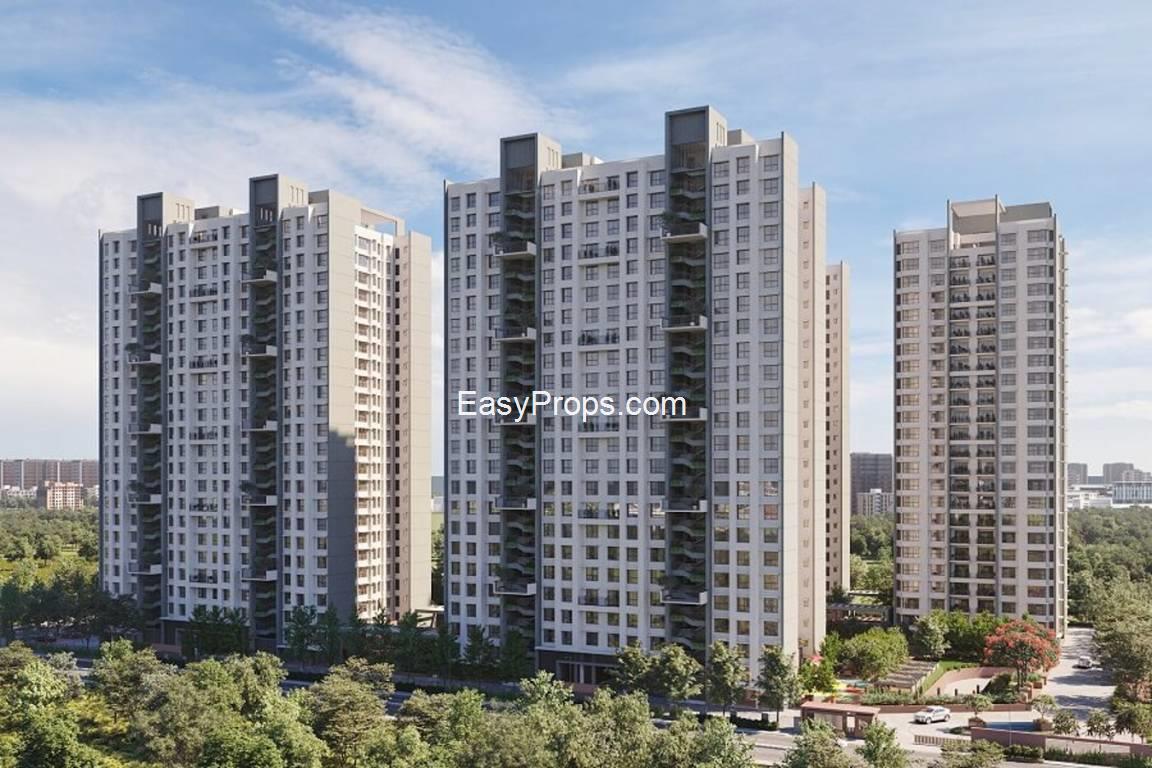
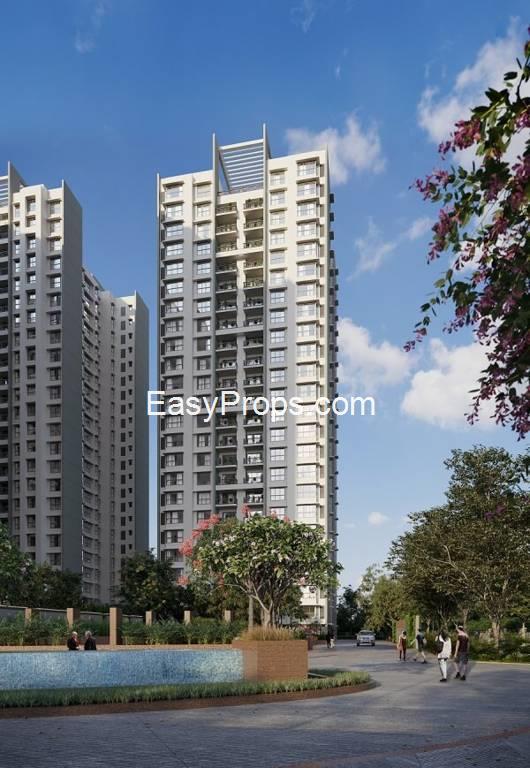
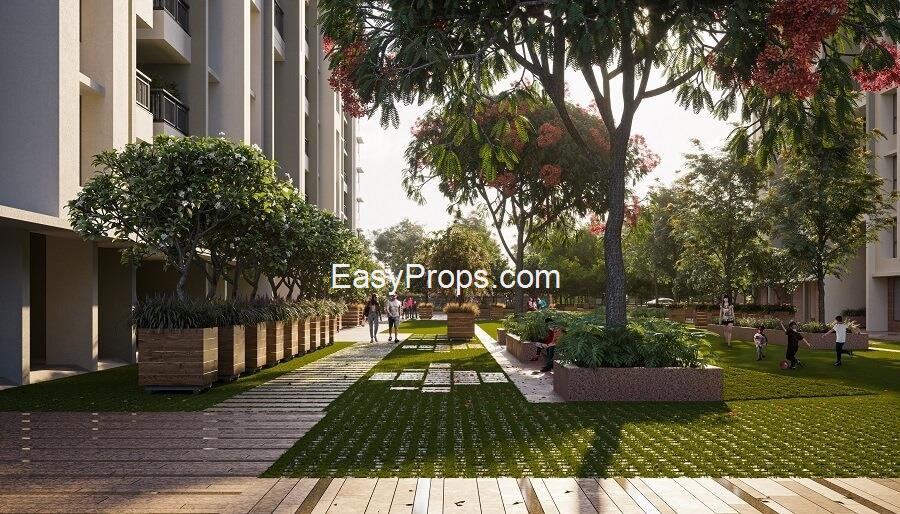

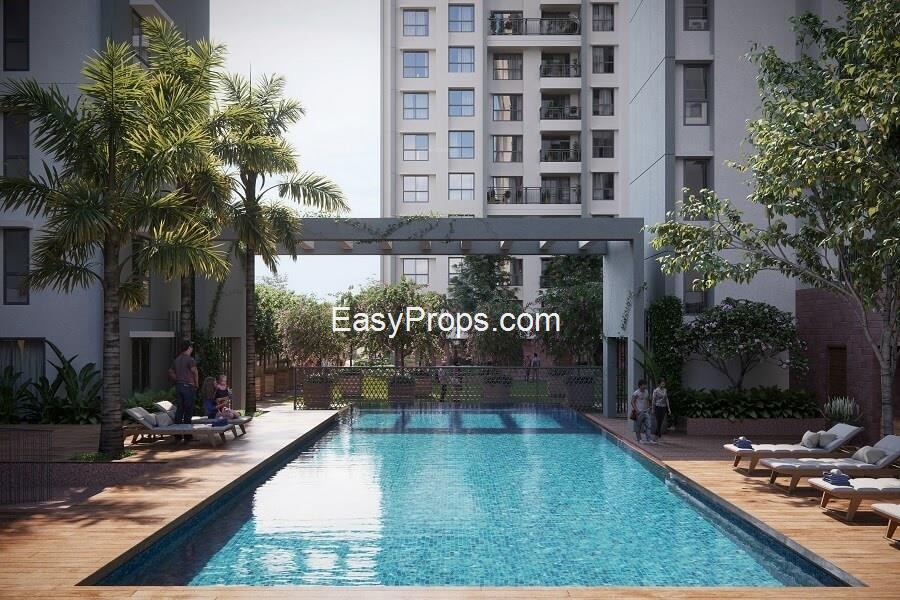
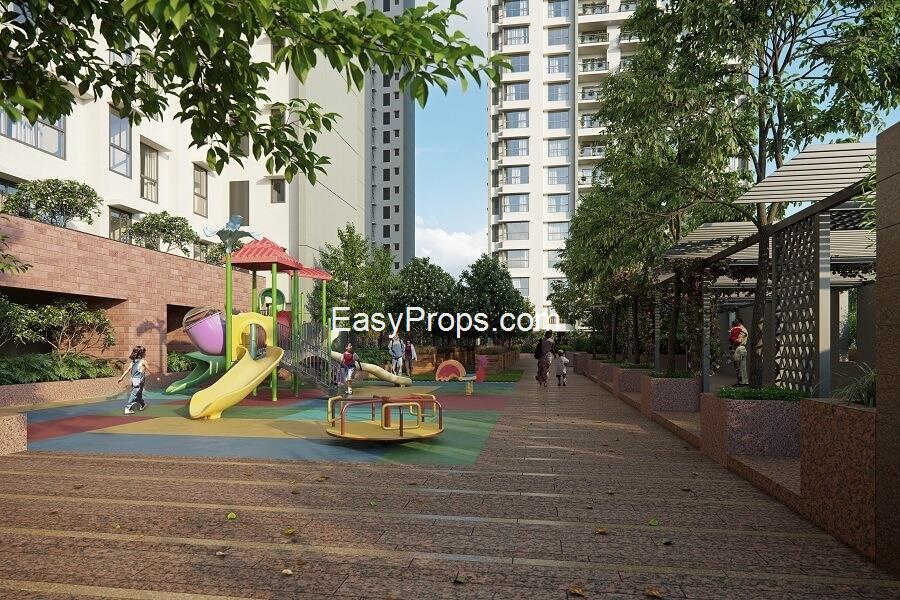


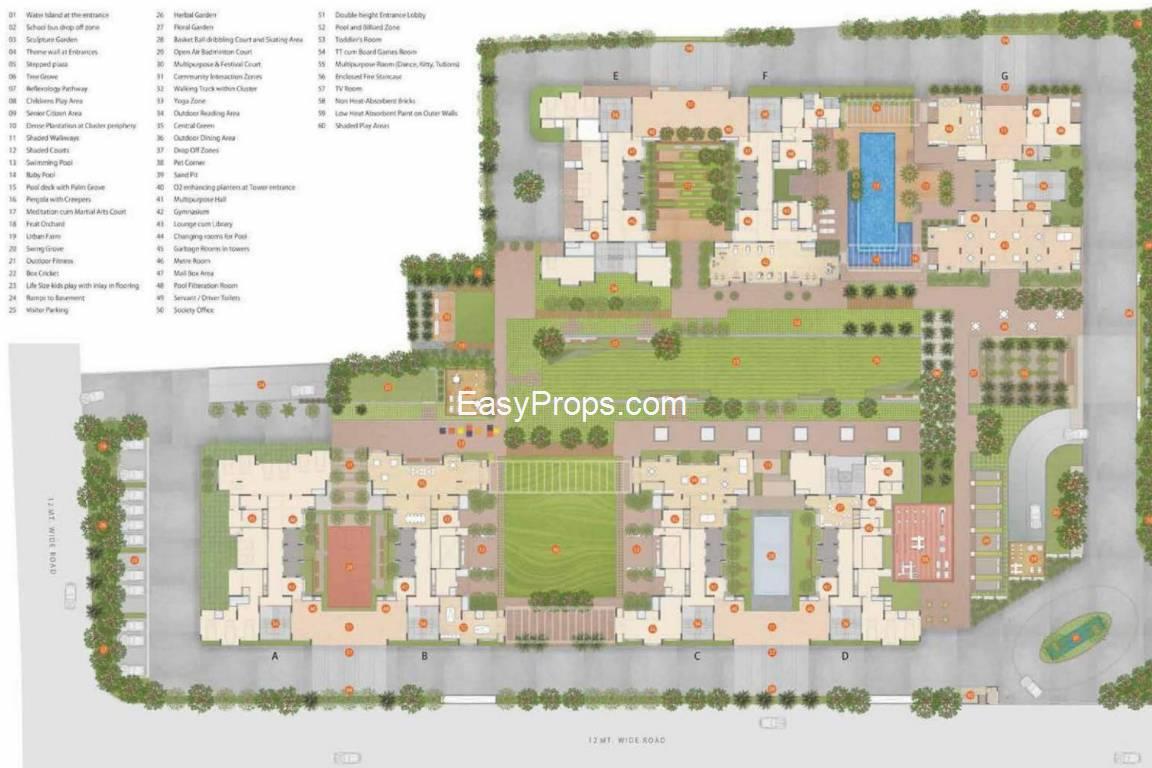

 Calculate
Calculate