Arjun Emerald
 Rera
Rera
ByParishi Infrastructure LLP

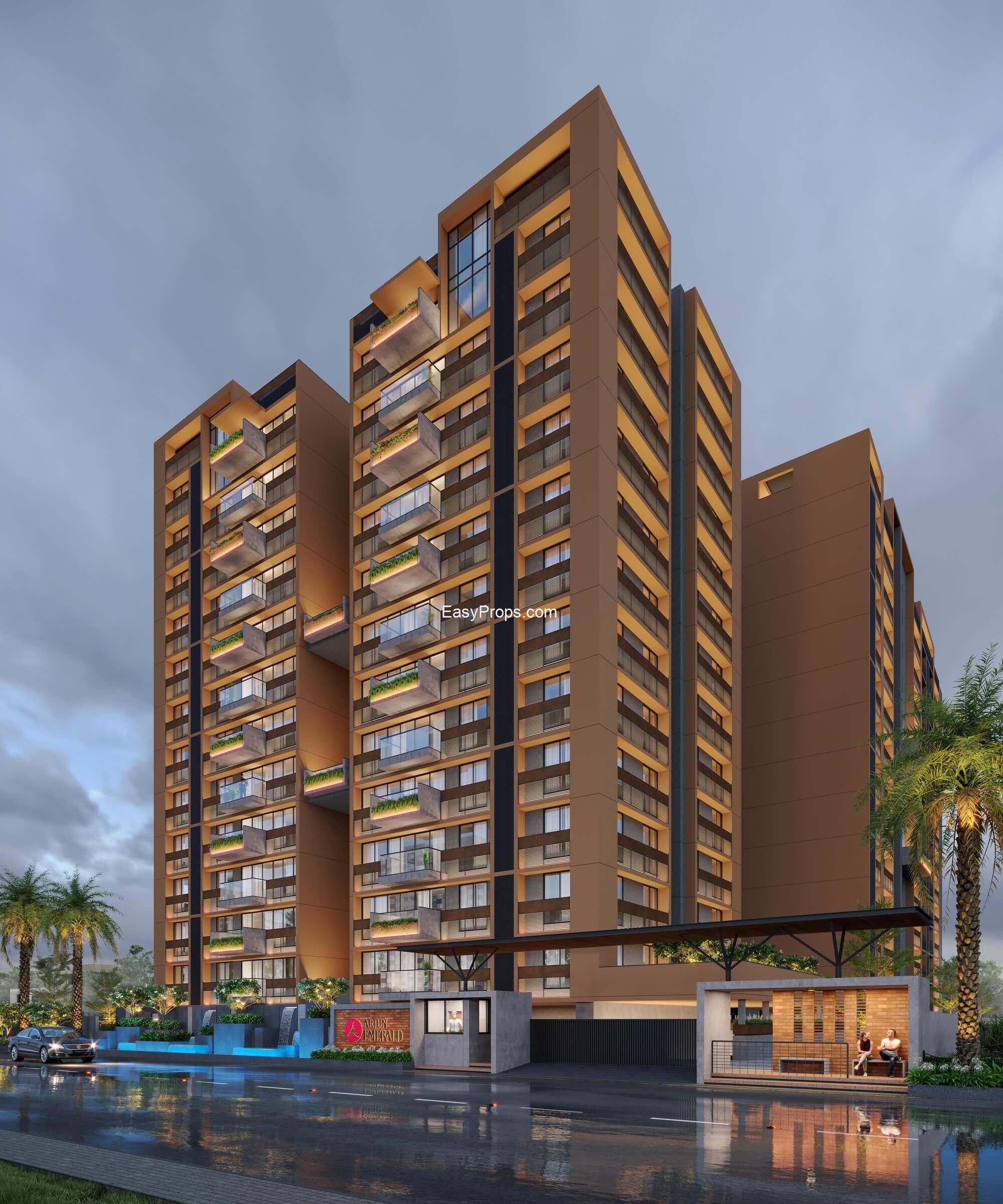
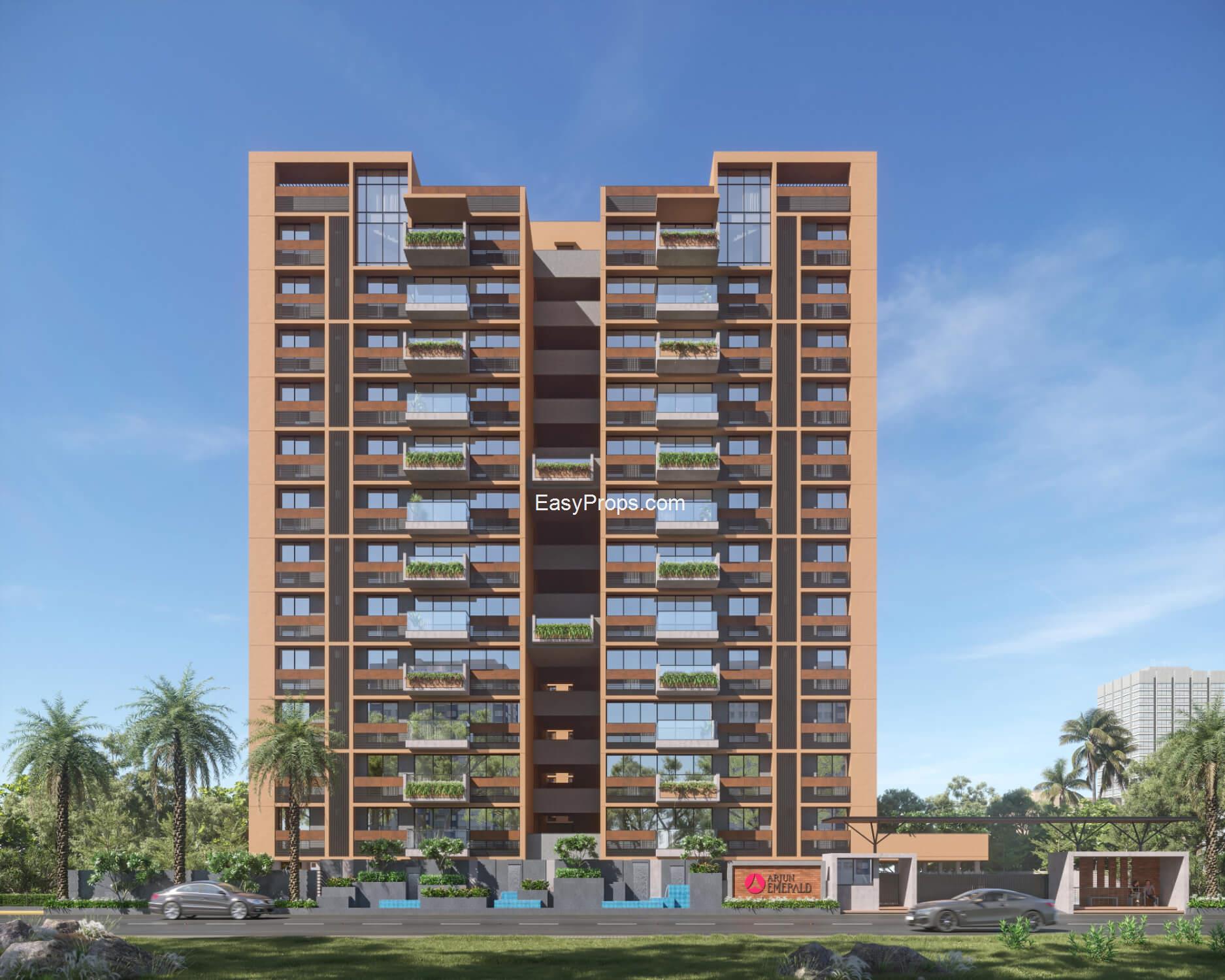
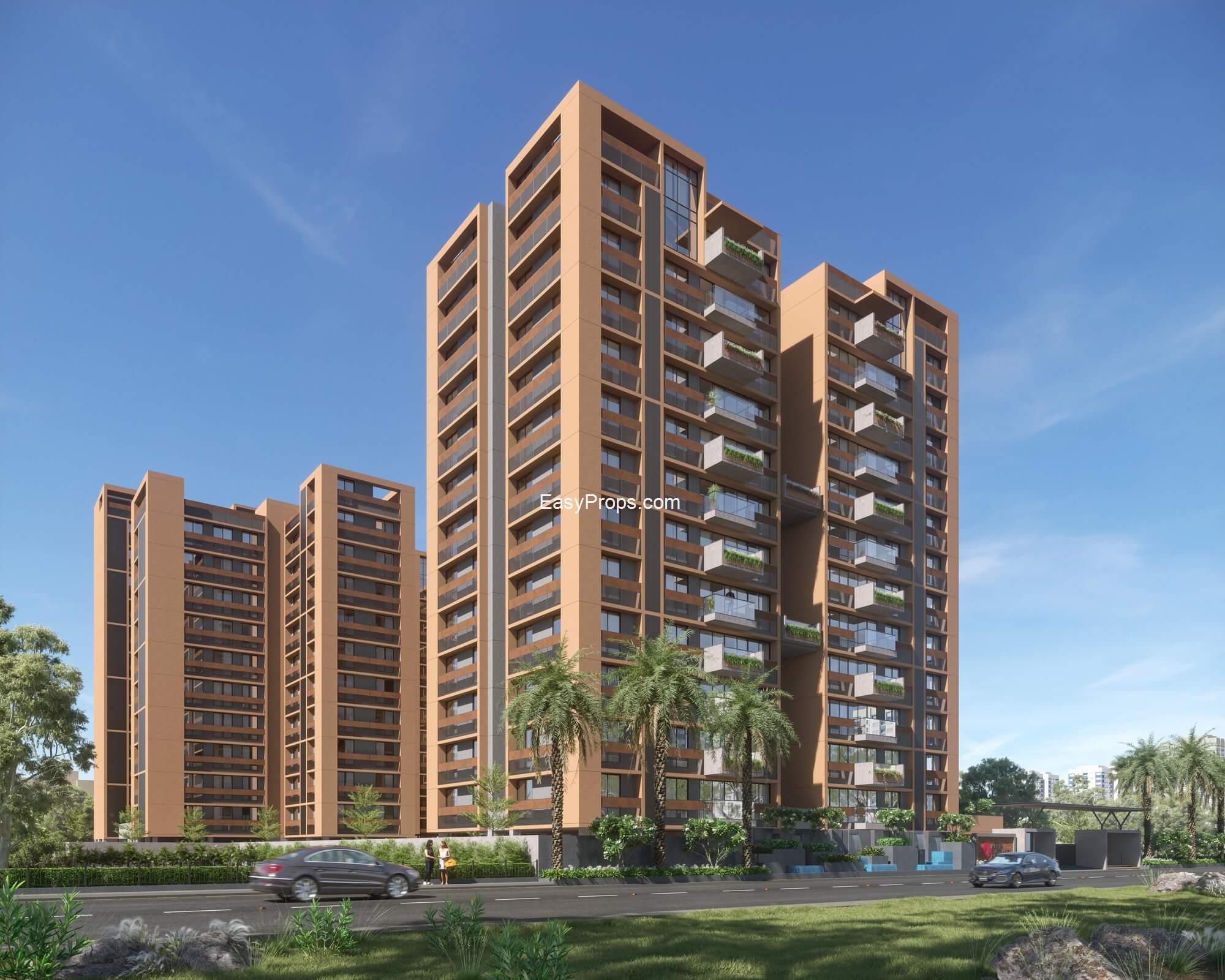
+ 4 More
×
Configurations
AppartmentPossession Starts
June, 2026
Avg. Price
Price on Request
Sizes (Super Buildup Area)
1881 - 2682 sq.ft
Overview
Project Size
2 Buildings - 0 units
Launch Date
September, 2022
Flat area
1881.00 - 2682.00 sq.ft
Rera Id
PR/GJ/AHMEDABAD/XXXMore About Projects
Arjun Emerald by Arjun Group is an upcoming residential project located in the vibrant neighborhood of Naranpura, Ahmedabad. Spread across 1.49 acres, this under-construction development offers well-designed 3 BHK apartments ranging from 1037 to 1473 sq.ft., catering to the needs of modern urban families. With 140 units across 5 buildings, the project promises a balanced lifestyle with ample space and thoughtful planning. Launched in December 2022, Arjun Emerald is strategically situated near the Naranpura Sports Complex, beside Arjun Paradise in Pragati Nagar. It is registered under RERA with ID PR/GJ/AHMEDABAD/AHMEDABAD CITY/AUDA/RAA10994/031222, ensuring transparency and legal compliance. The project includes a variety of resident-centric amenities such as a cricket pitch for sports enthusiasts, a library for peaceful reading, and provision for closed car parking. Surrounded by key infrastructure, the location offers excellent connectivity to Nirnay Nagar and other parts of the city, along with easy access to schools, hospitals, shopping malls, and entertainment hubs—making Arjun Emerald a smart choice for future homeowners.
Show More About Project 
Floor Plan & Pricing
Price on Request

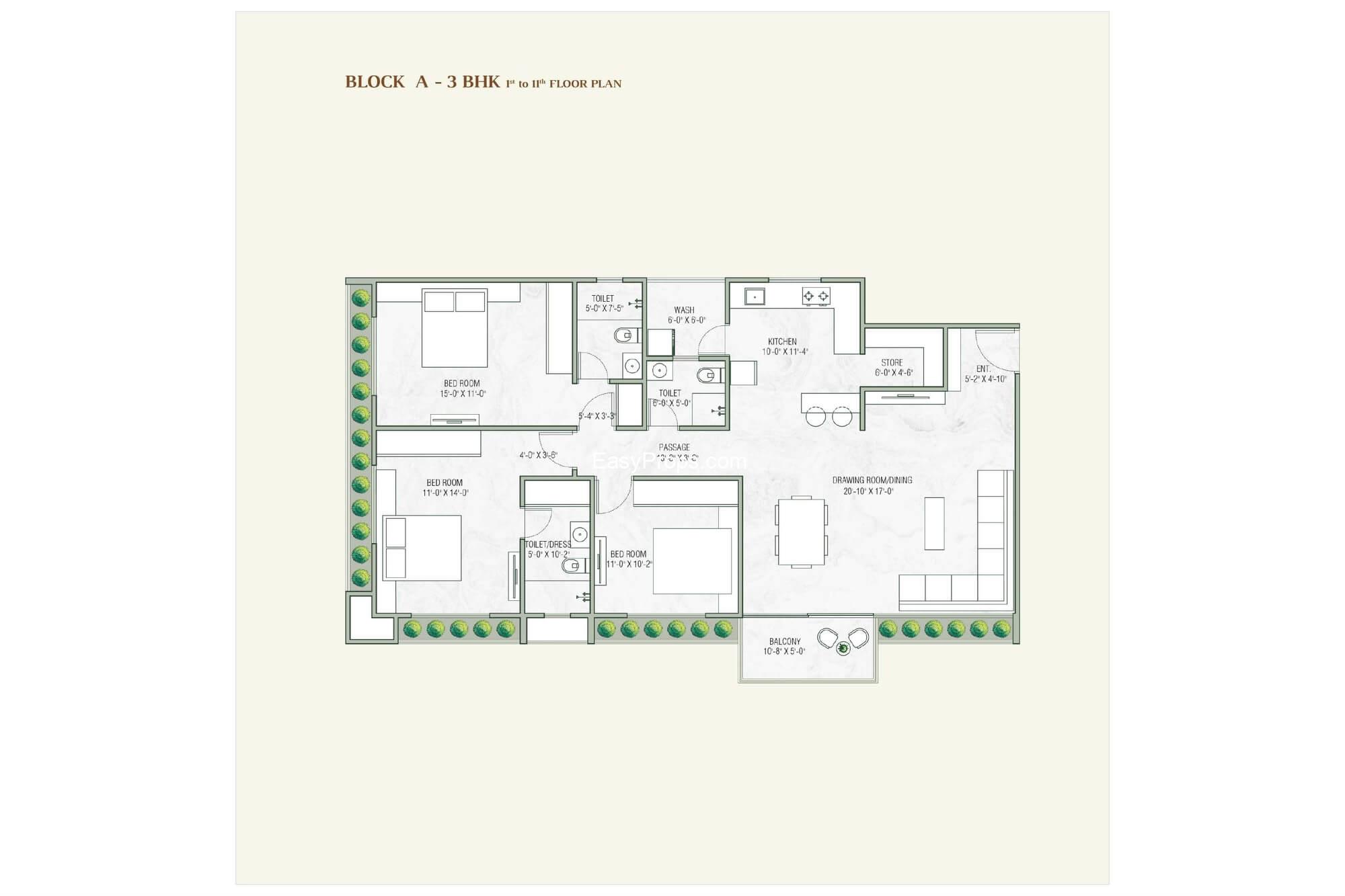
Explore 3D Interactive Floor Plan
Price on Request

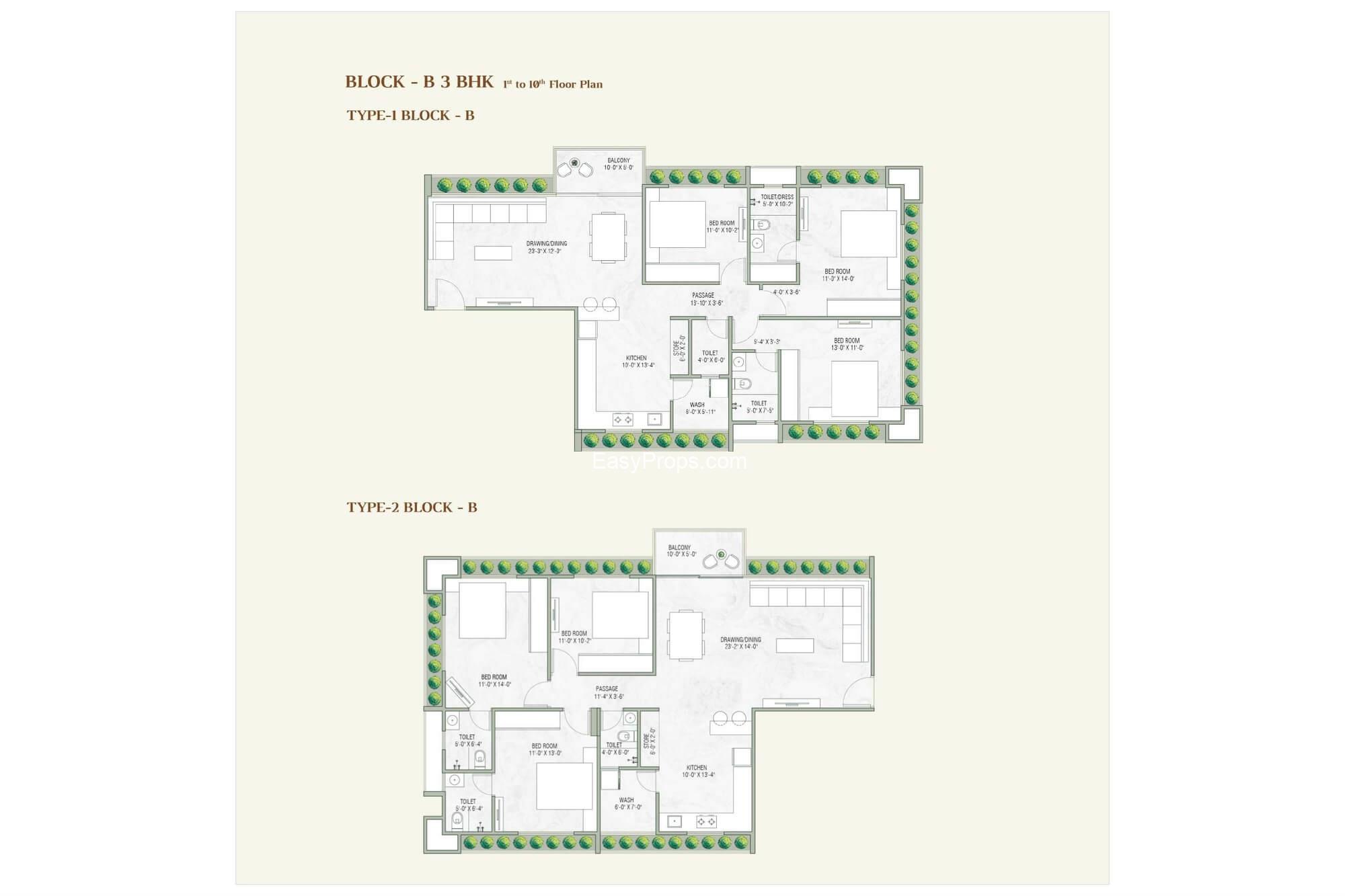
Explore 3D Interactive Floor Plan
Price on Request

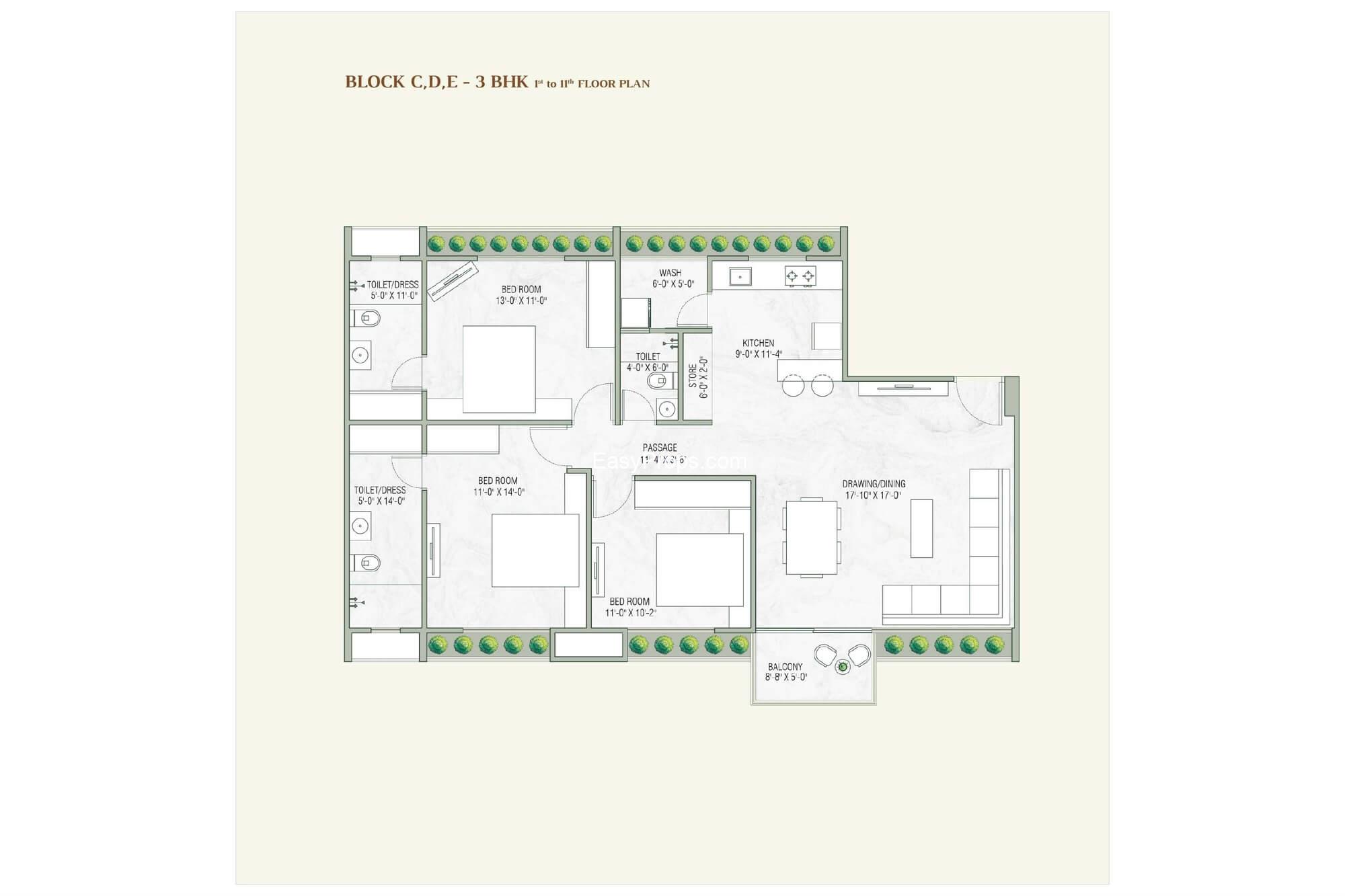
Explore 3D Interactive Floor Plan
Price on Request

Explore 3D Interactive Floor Plan
Price on Request

Explore 3D Interactive Floor Plan
Price on Request

Explore 3D Interactive Floor Plan
Price on Request

Explore 3D Interactive Floor Plan
Price on Request

Explore 3D Interactive Floor Plan
Project Amenities
 Children's play area
Children's play area
 Closed Car Parking
Closed Car Parking
 Jogging Track
Jogging Track
 24X7 Water Supply
24X7 Water Supply
 Lift(s)
Lift(s)
 Cricket Pitch
Cricket Pitch
 Library
Library

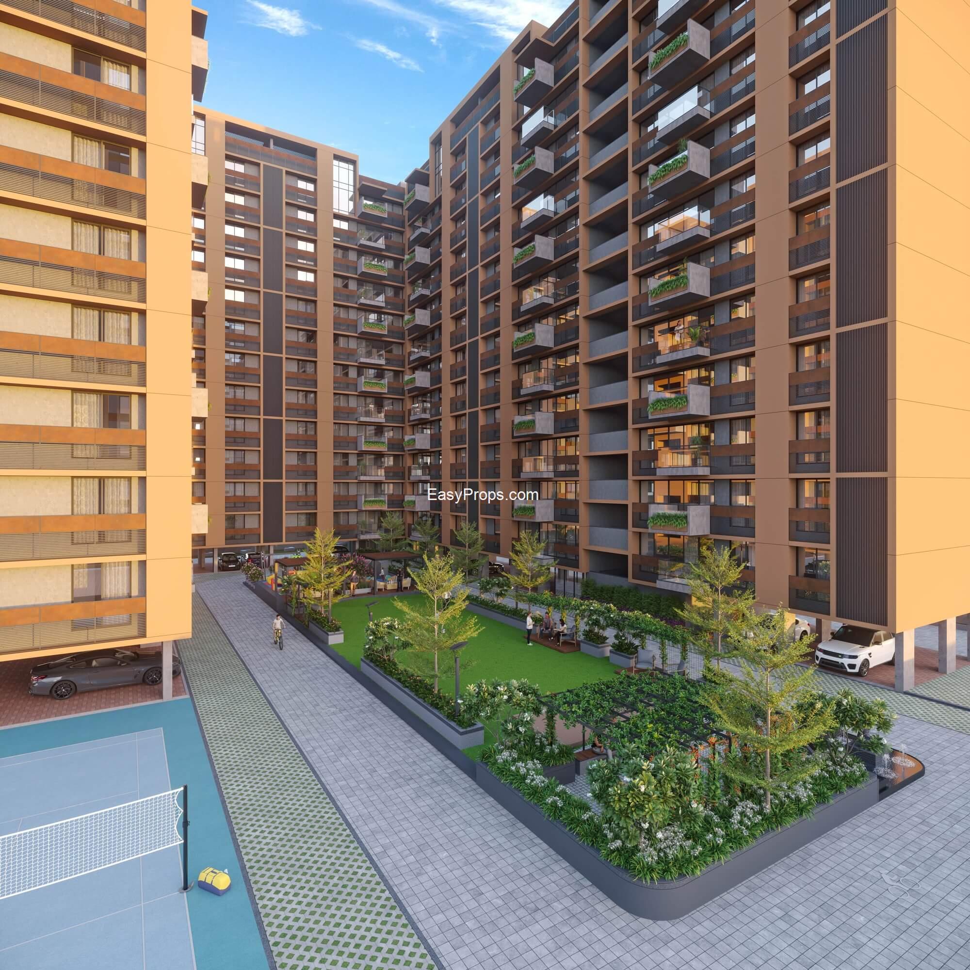
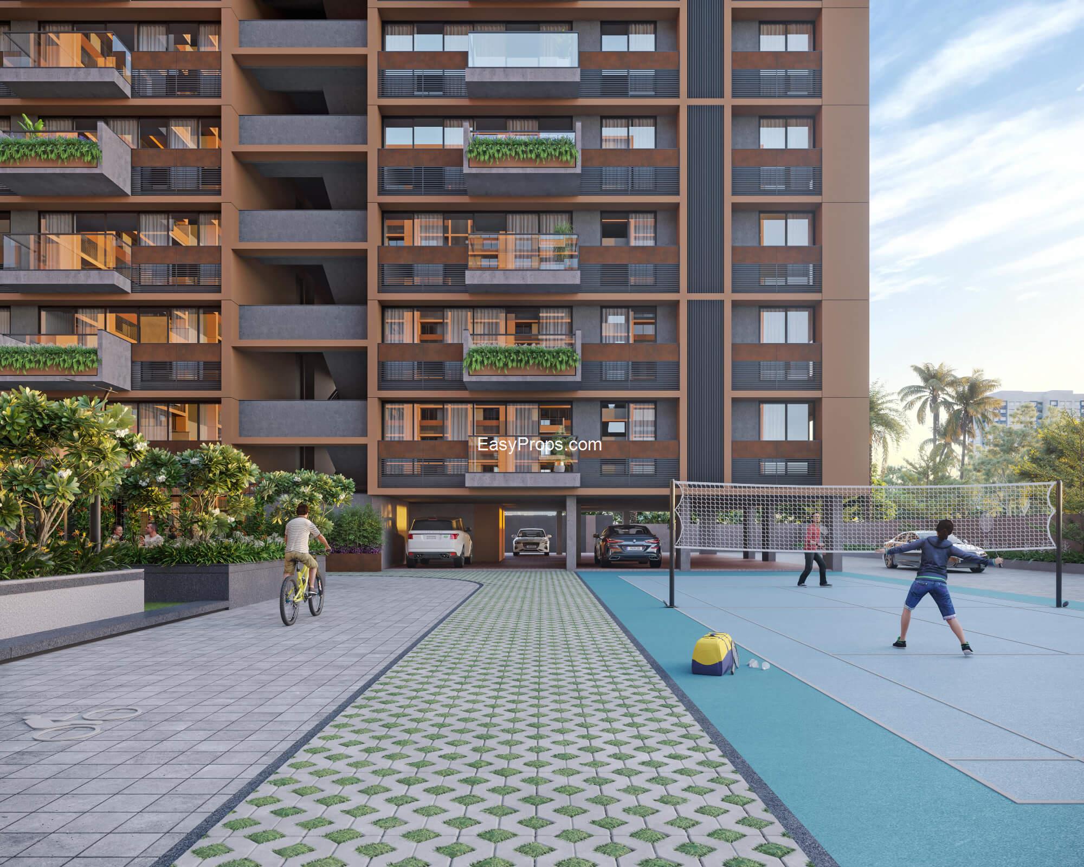
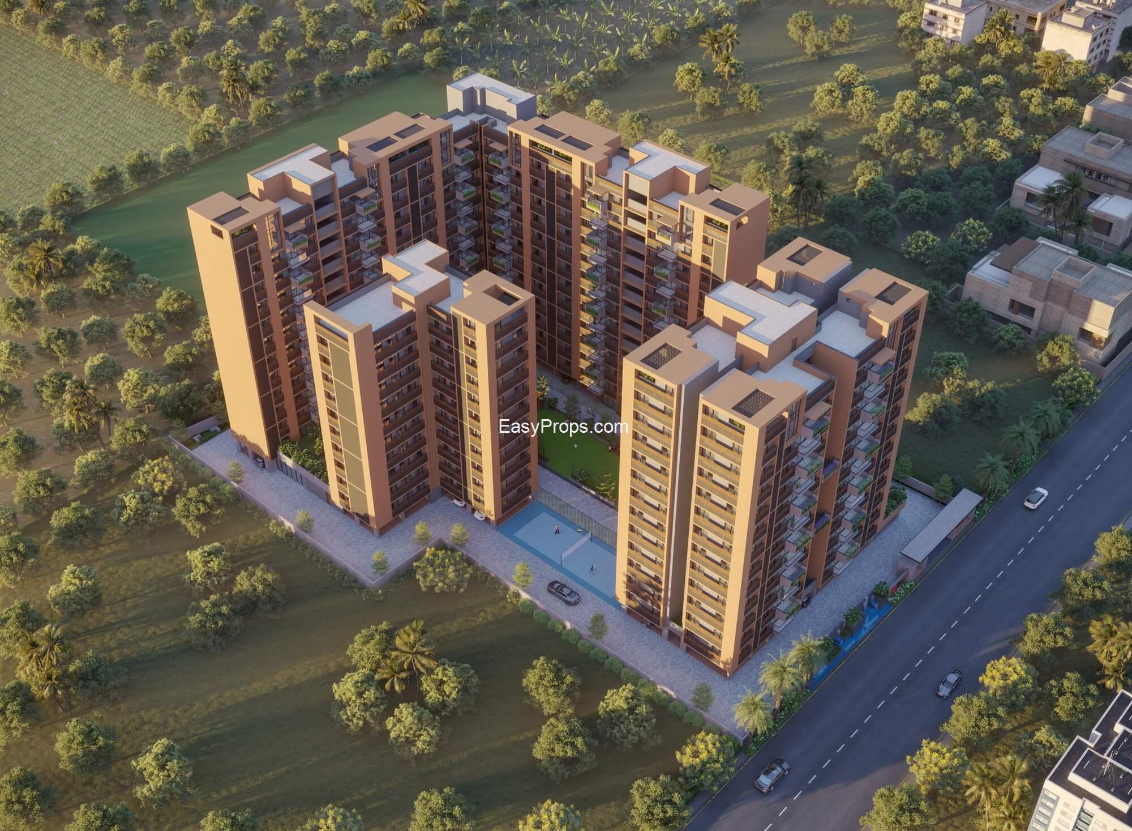
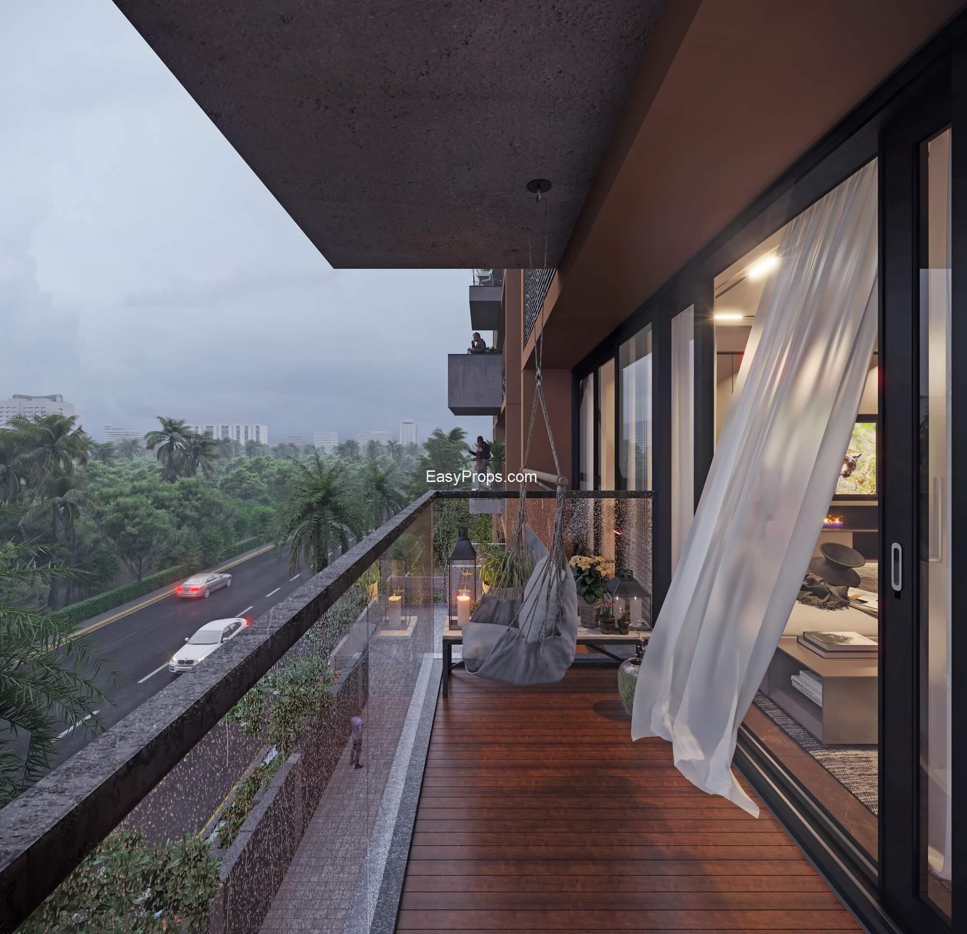
 Calculate
Calculate